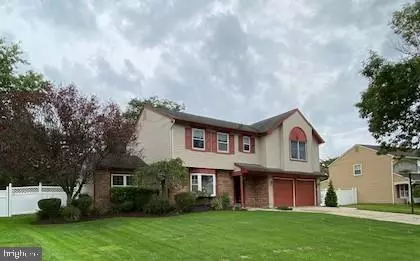For more information regarding the value of a property, please contact us for a free consultation.
4 REDBUD CT Eastampton, NJ 08060
Want to know what your home might be worth? Contact us for a FREE valuation!

Our team is ready to help you sell your home for the highest possible price ASAP
Key Details
Sold Price $367,500
Property Type Single Family Home
Sub Type Detached
Listing Status Sold
Purchase Type For Sale
Square Footage 2,360 sqft
Price per Sqft $155
Subdivision Eastampton Farms
MLS Listing ID NJBL392412
Sold Date 06/25/21
Style Colonial
Bedrooms 4
Full Baths 2
Half Baths 1
HOA Y/N N
Abv Grd Liv Area 2,360
Originating Board BRIGHT
Year Built 1987
Annual Tax Amount $8,759
Tax Year 2020
Lot Size 0.423 Acres
Acres 0.42
Lot Dimensions 0.00 x 0.00
Property Description
****BEST AND FINAL REQUESTED BY 9 PM ON THURSDAY, MARCH 11TH. PLEASE EMAIL ALL OFFERS TO WENDYKREIFELS@GMAIL.COM. Thank you!**** Welcome to desirable Eastampton Farms, and this 4 bedroom, 2.5 bath beauty that sits on a quiet cul-de-sac! In this ever-changing world, home has become so much more, and this Concord model has the space to fit those needs. Need a home office? Done! Need an expansive family room? Done! Want a 3 season room to enjoy the sun on your face? Done! How about a huge fenced-in yard to enjoy the warmer weather? Yup, done! The list is long, but here are just some of the highlights of this great home: A gorgeous 20 x 20 family room, complete with skylights, palladium windows and a stone gas fireplace offers easy access to the three season room or the paver patio and huge fenced in backyard. The expansive kitchen has plenty of cabinetry and granite countertops, as well as accent lighting and a coffee bar. There is also a bonus room that can be a game room, library, home office? You decide. Upstairs is a huge 20 x 13 master suite addition, complete with updated master bath, plenty of windows and a spacious walk in closet. There are three more bedrooms, all ample size, including the former master bedroom that offers a Jack and Jill bathroom. Enjoy plenty of closet space and storage, including a floored attic, two car garage with pantry, and outdoor shed. Convenient underground sprinklers keep the expansive property green, and the vinyl fencing is maintenance free! There is so much to love about this property, and a private tour is a must! This is a house with a great floor plan, a beautiful lot with professional landscaping, and easy access to major highways and beautiful Smithville Park. Enjoy the added protection of a one-year home warranty. You will love everything this house has to offer!
Location
State NJ
County Burlington
Area Eastampton Twp (20311)
Zoning RES
Rooms
Main Level Bedrooms 4
Interior
Hot Water Natural Gas
Heating Forced Air
Cooling Central A/C
Fireplaces Number 1
Fireplaces Type Stone, Gas/Propane
Fireplace Y
Heat Source Natural Gas
Laundry Main Floor
Exterior
Parking Features Additional Storage Area
Garage Spaces 2.0
Fence Vinyl
Water Access N
Accessibility Other
Attached Garage 2
Total Parking Spaces 2
Garage Y
Building
Story 2
Sewer Public Sewer
Water Public
Architectural Style Colonial
Level or Stories 2
Additional Building Above Grade, Below Grade
New Construction N
Schools
Elementary Schools Eastampton E.S.
Middle Schools Eastampton M.S.
High Schools Rancocas Valley Reg. H.S.
School District Eastampton Township Public Schools
Others
Senior Community No
Tax ID 11-01100 02-00015
Ownership Fee Simple
SqFt Source Assessor
Special Listing Condition Standard
Read Less

Bought with Christopher D Bate • Keller Williams Realty - Moorestown



