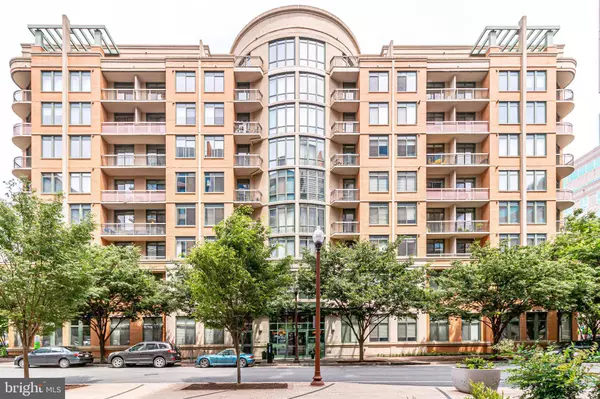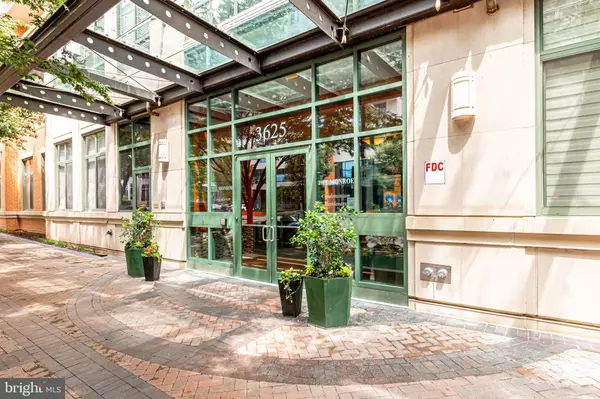For more information regarding the value of a property, please contact us for a free consultation.
3625 10TH ST N #907 Arlington, VA 22201
Want to know what your home might be worth? Contact us for a FREE valuation!

Our team is ready to help you sell your home for the highest possible price ASAP
Key Details
Sold Price $825,000
Property Type Condo
Sub Type Condo/Co-op
Listing Status Sold
Purchase Type For Sale
Square Footage 1,178 sqft
Price per Sqft $700
Subdivision Virginia Square
MLS Listing ID VAAR2011380
Sold Date 03/10/22
Style Transitional
Bedrooms 2
Full Baths 2
Half Baths 1
Condo Fees $842/mo
HOA Y/N N
Abv Grd Liv Area 1,178
Originating Board BRIGHT
Year Built 2006
Annual Tax Amount $7,560
Tax Year 2021
Property Description
"Dont hesitate if it feels right!
Updated and move-in ready, top floor condo at The Monroe, a boutique luxury condo only 1 block from the Virginia Square Metro. City living at its finest with restaurants, shops, grocery stores, and more just steps away, as well as Quincy Park.
This 2 bedroom, 2.5 bath with den/flex space is perfect to call home. It has been freshly painted and new flooring throughout the entire unit, updated gourmet kitchen with stainless steel appliances. The primary bedroom includes a large ensuite bathroom with a separate tub, shower, and dual vanity. The second bedroom includes its own ensuite bathroom. Condo comes equipped with an integrated 4-zone distributed audio system with Bluetooth streaming and other systems to support Surround Sound in the living room. Separate laundry room, new instant hot water heater. The patio and both bedrooms overlook Quincy Park with no obstructed views. The unit includes a dedicated parking space with adjacent dedicated storage area. The Monroe has a rooftop area, exercise room, meeting room/library, and a courtyard, plus secured entry with concierge service!
Live the high life in one of Arlingtons finest luxury condos with quick access to DC, Amazon HQ2, and more! Dont wait, book a tour today!"
Location
State VA
County Arlington
Zoning RC
Rooms
Main Level Bedrooms 2
Interior
Hot Water Natural Gas
Heating Central
Cooling Central A/C
Heat Source Natural Gas
Exterior
Parking Features Basement Garage, Additional Storage Area
Garage Spaces 1.0
Amenities Available Concierge, Elevator, Fitness Center, Party Room, Reserved/Assigned Parking
Water Access N
Accessibility Elevator
Total Parking Spaces 1
Garage N
Building
Story 1
Unit Features Hi-Rise 9+ Floors
Sewer Public Sewer
Water Public
Architectural Style Transitional
Level or Stories 1
Additional Building Above Grade, Below Grade
New Construction N
Schools
Elementary Schools Ashlawn
Middle Schools Swanson
High Schools Washington-Liberty
School District Arlington County Public Schools
Others
Pets Allowed Y
HOA Fee Include Common Area Maintenance,Parking Fee,Trash,Water,Ext Bldg Maint,Insurance,Management,Recreation Facility,Sewer
Senior Community No
Tax ID 14-031-151
Ownership Condominium
Acceptable Financing Cash, Conventional, VA
Listing Terms Cash, Conventional, VA
Financing Cash,Conventional,VA
Special Listing Condition Standard
Pets Allowed Cats OK, Dogs OK
Read Less

Bought with Natalie Vaughan • Compass
GET MORE INFORMATION




