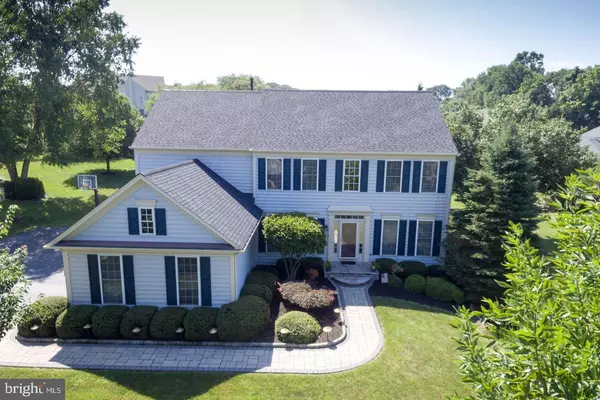For more information regarding the value of a property, please contact us for a free consultation.
826 TOPAZ DR West Chester, PA 19382
Want to know what your home might be worth? Contact us for a FREE valuation!

Our team is ready to help you sell your home for the highest possible price ASAP
Key Details
Sold Price $760,000
Property Type Single Family Home
Sub Type Detached
Listing Status Sold
Purchase Type For Sale
Square Footage 3,756 sqft
Price per Sqft $202
Subdivision Applegate
MLS Listing ID PACT517436
Sold Date 10/28/20
Style Traditional
Bedrooms 5
Full Baths 3
Half Baths 1
HOA Fees $29/ann
HOA Y/N Y
Abv Grd Liv Area 3,056
Originating Board BRIGHT
Year Built 1999
Annual Tax Amount $9,499
Tax Year 2020
Lot Size 0.419 Acres
Acres 0.42
Lot Dimensions 0.00 x 0.00
Property Description
Welcome home to 826 Topaz Drive. A beautiful model home in the sought after Applegate Community. Located in the Award wining West Chester Area school district, and just a few minutes from trendy and historic downtown West Chester that boasts gourmet dining as well as boutique shopping throughout. This home is Situated in West Goshen township which is in Money Magazines, Top 10 places to live in America! Sitting on almost a half-acre, you will fall in love with the open concepts, beautiful finishes and ample upgrades. Walk in to the beautiful two-story foyer and take in the gorgeous hard-wood flooring, crown moulding and wainscoting in the formal living room and dining room located on either side. Walk in and notice the soaring two-story great room with marble fireplace which has a wood burning and gas option. There are two-story windows that soak the area in natural sunlight. Off the great-room you will find the Gourmet Kitchen with Brand New stainless steel appliances (refrigerator was purchased less than a year ago), Granite countertops, Custom Tile Backsplash, Center Island with seating, and French patio doors leading to the Azek Composite Deck, complete with lighted railings. The lower level also houses the laundry-room with new Cabinetry, a large office with Custom Built-ins and a powder-room. As you head upstairs notice the Brand New Custom Carpet Runner. The Primary bedroom features a Tray-Ceiling with recessed lighting and a Custom Designed Walk-in Closet. The Primary Bathroom has been completely Remodeled with Ceramic Heated Flooring, Quartz Double Vanity, Titled Mirrors, Jacuzzi Soaking Tub, Double Glass Shower with Quartz and Carrara Marble Seating, and Built in Linen and Storage cabinet. The Second floor is finished with 3 other freshly painted and Newly Carpeted Bedrooms, one with New Closet-Maid Cabinets installed, new Chair Rail and Ceiling Fans plus an Upgraded Bathroom with Double Vanity. The lower level is perfect for entertaining or housing guests! There is a Custom Built Solid Oak Wet Bar with Mini-fridge, Sink and Dishwasher! In addition to the entertaining space there is a 5th Bedroom and Full Bathroom waiting for guests! The basement has Ample Storage! In addition to all of this the house comes Fully Inspected with a New Roof in 2014, Outdoor Landscaping, Built in Humidifier, 3 car garage, Invisible Dog Fence, Remote Smart Home Garage Door Opening System, Simply Safe Alarm System with Front Door Camera, and so much more! Showings start Friday and end Sunday so Hurry and make your appointment to see this beautiful home before its gone!
Location
State PA
County Chester
Area West Goshen Twp (10352)
Zoning R3
Rooms
Basement Full
Interior
Hot Water Electric, Natural Gas
Heating Forced Air
Cooling Central A/C
Fireplaces Number 1
Heat Source Natural Gas
Exterior
Parking Features Garage - Side Entry, Garage Door Opener, Inside Access, Oversized
Garage Spaces 5.0
Water Access N
Accessibility None
Attached Garage 3
Total Parking Spaces 5
Garage Y
Building
Story 3
Sewer Public Sewer
Water Public
Architectural Style Traditional
Level or Stories 3
Additional Building Above Grade, Below Grade
New Construction N
Schools
Elementary Schools Westtown Thornbury
Middle Schools Stenson
High Schools Rustin
School District West Chester Area
Others
Pets Allowed Y
Senior Community No
Tax ID 52-05 -0266
Ownership Fee Simple
SqFt Source Assessor
Acceptable Financing Cash, Conventional, FHA, VA, Other
Listing Terms Cash, Conventional, FHA, VA, Other
Financing Cash,Conventional,FHA,VA,Other
Special Listing Condition Standard
Pets Allowed No Pet Restrictions
Read Less

Bought with Derek Donatelli • EXP Realty, LLC



