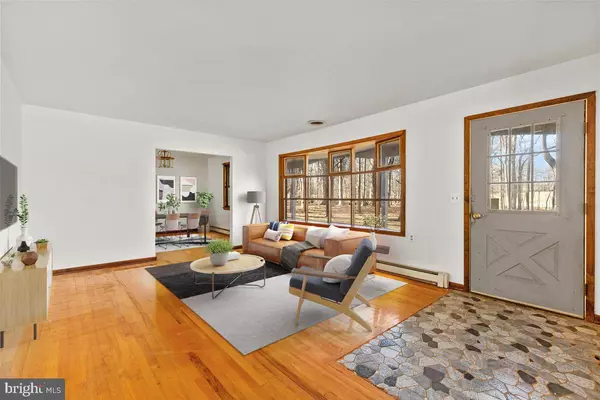For more information regarding the value of a property, please contact us for a free consultation.
51 RITTENHOUSE RD Stockton, NJ 08559
Want to know what your home might be worth? Contact us for a FREE valuation!

Our team is ready to help you sell your home for the highest possible price ASAP
Key Details
Sold Price $435,000
Property Type Single Family Home
Sub Type Detached
Listing Status Sold
Purchase Type For Sale
Subdivision None Available
MLS Listing ID NJHT2000514
Sold Date 03/16/22
Style Cottage,Ranch/Rambler
Bedrooms 3
Full Baths 2
HOA Y/N N
Originating Board BRIGHT
Year Built 1980
Annual Tax Amount $8,421
Tax Year 2020
Lot Size 6.740 Acres
Acres 6.74
Lot Dimensions 0.00 x 0.00
Property Description
If privacy and outdoor space are important to you, look no further than this modern fairytale cottage in the woods. Situated off a quiet country road amongst working farms with a long, private driveway flanked by tall trees and woods, this sweet 3-bedroom, 1-story cottage/rancher comes into view at the end of the lane. Surrounded by over 6 private acres, this is one-of-a-kind property with beautiful mature trees and even some secret mushroom picking spots. The area offers myriad things to do if you like to stay active: horseback riding, kayaking, tubing, hiking and biking are just a few of the many outdoor activities that you can find nearby. Lambertville, New Hope and the Delaware River are just minutes away offering shopping, world-class restaurants, art galleries and local theater and so much more. The brick front porch welcomes you and is a great spot for your morning java while watching the local wildlife lazily stroll by. Enter through the formal living room finished with beautiful hardwood floors which also run throughout most of the home. A nice bay window offers verdant views next to a formal dining room and an eat-in kitchen. The expansive kitchen can become whatever you need it to be gourmet, modern, country or stay as-is. The large family room has a wood burning fireplace and sliding glass door to a rear yard, a perfect spot for a back patio. A wide hallway leads to the bedrooms and the 2 full baths. The main bedroom has its own bath and a walk-in closet, while the other two share the hall bath. A full walkout basement with its own wood burning stove is a great space for a workshop, gym equipment or just storage. This area could be finished to offer more everyday living space for a home office, play room or other recreational use. No matter your work schedule or play schedule, this property is only a 90-minute commute to Manhattan or 60 minutes to Philadelphia. Dont feel like driving? The trains are 20 minutes away and the Manhattan bus stop is literally just minutes away. If you are serious about wanting peace and quiet, this home is the place for you. Some of the rooms has been virtually staged to open your imagination.
Location
State NJ
County Hunterdon
Area Delaware Twp (21007)
Zoning A-1
Rooms
Other Rooms Living Room, Dining Room, Kitchen, Family Room, Bathroom 1, Bathroom 2
Basement Full, Heated, Outside Entrance, Sump Pump, Unfinished, Walkout Stairs, Windows
Main Level Bedrooms 3
Interior
Interior Features Attic, Built-Ins, Formal/Separate Dining Room, Kitchen - Eat-In, Walk-in Closet(s), Wood Floors, Wood Stove
Hot Water Instant Hot Water
Heating Baseboard - Hot Water
Cooling Central A/C
Flooring Solid Hardwood
Fireplaces Number 1
Fireplaces Type Brick, Wood
Equipment Built-In Range, Dishwasher, Dryer, Exhaust Fan, Refrigerator, Washer, Water Heater - Tankless
Fireplace Y
Window Features Bay/Bow
Appliance Built-In Range, Dishwasher, Dryer, Exhaust Fan, Refrigerator, Washer, Water Heater - Tankless
Heat Source Oil
Laundry Basement
Exterior
Garage Spaces 6.0
Utilities Available Cable TV, Electric Available, Phone
Water Access N
Roof Type Shingle
Accessibility None
Total Parking Spaces 6
Garage N
Building
Story 1
Foundation Block, Active Radon Mitigation
Sewer On Site Septic
Water Well
Architectural Style Cottage, Ranch/Rambler
Level or Stories 1
Additional Building Above Grade, Below Grade
Structure Type Dry Wall
New Construction N
Schools
School District Hunterdon Central Regiona Schools
Others
Senior Community No
Tax ID 07-00039-00025
Ownership Fee Simple
SqFt Source Assessor
Acceptable Financing Cash, Conventional
Listing Terms Cash, Conventional
Financing Cash,Conventional
Special Listing Condition Standard
Read Less

Bought with Stefan D Dahlmark • Kurfiss Sotheby's International Realty
GET MORE INFORMATION




