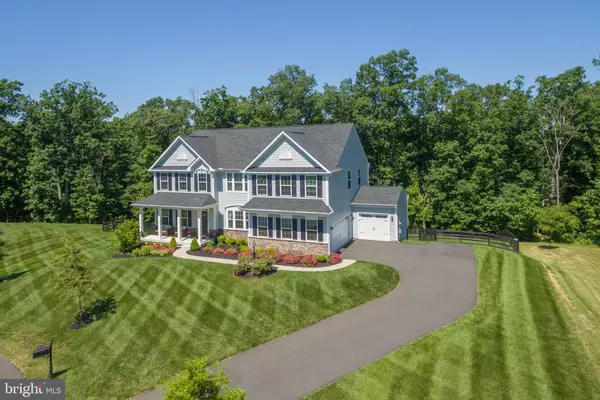For more information regarding the value of a property, please contact us for a free consultation.
26115 JAWAHER PL Aldie, VA 20105
Want to know what your home might be worth? Contact us for a FREE valuation!

Our team is ready to help you sell your home for the highest possible price ASAP
Key Details
Sold Price $1,050,000
Property Type Single Family Home
Sub Type Detached
Listing Status Sold
Purchase Type For Sale
Square Footage 4,470 sqft
Price per Sqft $234
Subdivision Stonehill
MLS Listing ID VALO2028516
Sold Date 08/26/22
Style Craftsman
Bedrooms 5
Full Baths 3
Half Baths 1
HOA Fees $86/qua
HOA Y/N Y
Abv Grd Liv Area 3,270
Originating Board BRIGHT
Year Built 2017
Annual Tax Amount $9,114
Tax Year 2022
Lot Size 1.050 Acres
Acres 1.05
Property Description
**PRICE REDUCED!!**Beautiful Corsica Model in the sought after Stonehill Neighborhood is ideally located in a cul de sac backing to trees! This 5 bedroom, 3.5 bathroom, 3 car garage home on a 1+ acre premium lot is like brand new and move in ready with upgrades throughout including: HW floors on the main level, wood stairs and metal balusters, white kitchen cabinets, built-ins in the walk-in pantry, granite counters, SS appliances, mud room with built-in, gas fireplace, Owner's bedroom closet organizers, new carpet upstairs, LVP in the basement, media room, wet bar rough in, Tesla 240 volt 50 amp outlet in the garage, insulated and heated single car garage, lawn sprinkler system, Trex deck and patio overlooking the fenced in yard (yard extends far into the trees past the fence too!!), permanent "holiday" lights located along the exterior trim, and so much more!! Don't miss out on this great house and this fabulous lot!!
Location
State VA
County Loudoun
Zoning TR3UBF
Rooms
Basement Fully Finished, Outside Entrance, Interior Access, Sump Pump
Interior
Interior Features Carpet, Chair Railings, Dining Area, Family Room Off Kitchen, Floor Plan - Open, Kitchen - Gourmet, Kitchen - Island, Pantry, Recessed Lighting, Upgraded Countertops, Walk-in Closet(s), Wood Floors, Built-Ins, Soaking Tub, Window Treatments
Hot Water Natural Gas
Heating Forced Air
Cooling Central A/C
Fireplaces Number 1
Equipment Built-In Microwave, Cooktop, Dishwasher, Disposal, Dryer, Oven - Wall, Refrigerator, Stainless Steel Appliances, Washer, Water Heater
Fireplace Y
Appliance Built-In Microwave, Cooktop, Dishwasher, Disposal, Dryer, Oven - Wall, Refrigerator, Stainless Steel Appliances, Washer, Water Heater
Heat Source Natural Gas
Laundry Upper Floor
Exterior
Parking Features Garage Door Opener, Garage - Side Entry, Garage - Front Entry
Garage Spaces 3.0
Fence Rear
Water Access N
View Trees/Woods
Accessibility None
Attached Garage 3
Total Parking Spaces 3
Garage Y
Building
Lot Description Backs to Trees, Cul-de-sac, Landscaping, Premium
Story 3
Foundation Concrete Perimeter, Slab
Sewer Public Sewer
Water Public
Architectural Style Craftsman
Level or Stories 3
Additional Building Above Grade, Below Grade
New Construction N
Schools
Middle Schools Willard
High Schools Lightridge
School District Loudoun County Public Schools
Others
HOA Fee Include Common Area Maintenance,Reserve Funds,Snow Removal,Trash
Senior Community No
Tax ID 251258957000
Ownership Fee Simple
SqFt Source Assessor
Special Listing Condition Standard
Read Less

Bought with Mikhael Noufal • KW Metro Center
GET MORE INFORMATION




