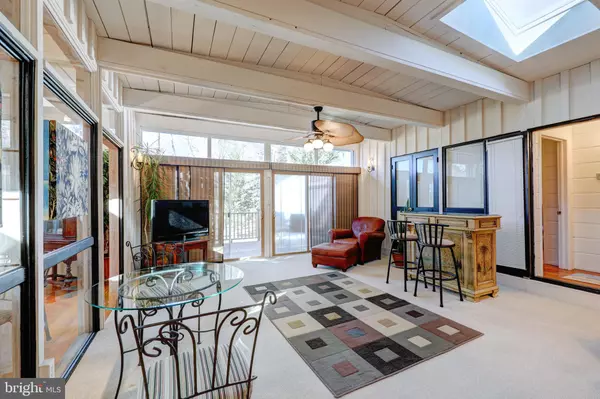For more information regarding the value of a property, please contact us for a free consultation.
20602 CANAL RD Rehoboth Beach, DE 19971
Want to know what your home might be worth? Contact us for a FREE valuation!

Our team is ready to help you sell your home for the highest possible price ASAP
Key Details
Sold Price $850,000
Property Type Single Family Home
Sub Type Detached
Listing Status Sold
Purchase Type For Sale
Square Footage 2,534 sqft
Price per Sqft $335
Subdivision Rehoboth Manor
MLS Listing ID DESU2013960
Sold Date 03/15/22
Style Bungalow,Contemporary
Bedrooms 4
Full Baths 3
HOA Y/N N
Abv Grd Liv Area 2,534
Originating Board BRIGHT
Year Built 1974
Annual Tax Amount $1,085
Tax Year 2021
Lot Size 0.270 Acres
Acres 0.27
Lot Dimensions 75.00 x 161.00
Property Description
This classic one level living beach house sold furnished is ready for you and your family and friends to call home for the 2022 beach season! Leave your cars in the large driveway because this is biking and walking distance to the beaches, restaurants, downtown, or enjoy the beauty of the Thompson Island Nature Trail to the bay! 4BR, 3BA open floor plan has an enclosed porch, rear deck, detached garage, and plenty of backyard green space. Picture yourself gathering in the expansive enclosed porch, perfect for all seasons entertaining, game playing, or just relaxing, appreciating the beauty of the night sky! A shower tucked away on the porch before entering the home is an added plus to rinse the sand from the fun in the sun.
Light and bright throughout with soothing neutral tones, the large great room is the anchor with several seating options for entertaining and conversation sharing. The open kitchen and dining area are the true heart of the home offering a cheery, sunny space to gather while cooking. The kitchen is updated with stainless steel appliances, plenty of cabinets with open shelving for storage. The center island seats 6 easily and opens to the dining area large enough to seat 12 with a wall of windows overlooking the backyard. The primary bedroom located at the front of the house offers an en suite bathroom with a whirlpool tub and walk- in closet. Another primary bedroom is tucked away and offers an en suite bathroom as well. Guest bedrooms 3 and 4 are located off the great room and share a hall bathroom. Authentic wide wood plank floors, shiplap walls, and skylights add to the beach character of the house.
Plenty of storage space for your car, bikes, beach and bay toys with a detached garage, additional 20x24 shed (with electric) plus two attached exterior storage rooms. Landscaped yard with irrigation adds to the privacy. This home also offers the opportunity for expansion if desired. Current owners entertained ideas of an addition in the rear and hired an architect, design plans convey with sale. Outside of the city and town limits of Rehoboth. No town restrictions, no HOA, and no town taxes. Enjoy a beach lifestyle without the crowds in this hidden gem location.
Location
State DE
County Sussex
Area Lewes Rehoboth Hundred (31009)
Zoning GR
Rooms
Main Level Bedrooms 4
Interior
Interior Features Combination Kitchen/Dining, Entry Level Bedroom, Kitchen - Island, Window Treatments, Wood Floors
Hot Water Electric
Heating Hot Water
Cooling Central A/C
Flooring Carpet, Hardwood, Vinyl
Equipment Dishwasher, Disposal, Washer/Dryer Stacked, Microwave, Oven/Range - Gas, Refrigerator, Stainless Steel Appliances
Furnishings Partially
Appliance Dishwasher, Disposal, Washer/Dryer Stacked, Microwave, Oven/Range - Gas, Refrigerator, Stainless Steel Appliances
Heat Source Propane - Leased
Laundry Has Laundry
Exterior
Exterior Feature Deck(s), Enclosed, Porch(es)
Water Access N
Roof Type Shingle
Accessibility None
Porch Deck(s), Enclosed, Porch(es)
Garage N
Building
Lot Description Landscaping, Rear Yard
Story 1
Foundation Block
Sewer Public Sewer
Water Public
Architectural Style Bungalow, Contemporary
Level or Stories 1
Additional Building Above Grade, Below Grade
New Construction N
Schools
School District Cape Henlopen
Others
Senior Community No
Tax ID 334-19.12-21.00
Ownership Fee Simple
SqFt Source Assessor
Acceptable Financing Cash, Conventional
Listing Terms Cash, Conventional
Financing Cash,Conventional
Special Listing Condition Standard
Read Less

Bought with Elizabeth A Hughes • Compass



