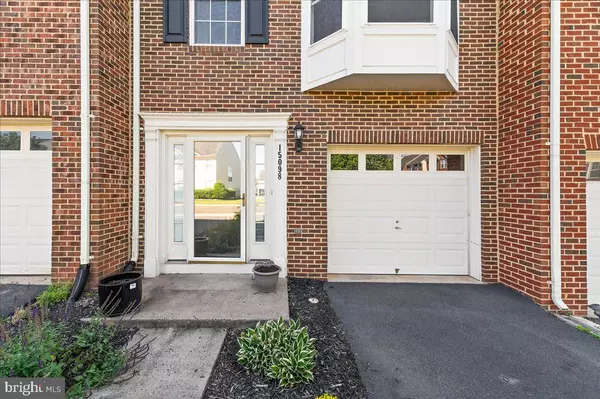For more information regarding the value of a property, please contact us for a free consultation.
15098 DANEHURST CIR Gainesville, VA 20155
Want to know what your home might be worth? Contact us for a FREE valuation!

Our team is ready to help you sell your home for the highest possible price ASAP
Key Details
Sold Price $459,000
Property Type Townhouse
Sub Type Interior Row/Townhouse
Listing Status Sold
Purchase Type For Sale
Square Footage 2,312 sqft
Price per Sqft $198
Subdivision Piedmont South
MLS Listing ID VAPW2000534
Sold Date 07/16/21
Style Colonial
Bedrooms 3
Full Baths 2
Half Baths 1
HOA Fees $130/mo
HOA Y/N Y
Abv Grd Liv Area 1,692
Originating Board BRIGHT
Year Built 2003
Annual Tax Amount $4,387
Tax Year 2020
Lot Size 2,060 Sqft
Acres 0.05
Property Description
BRICK FRONT*OVER 1,700SQFT TOWHNOME W/CUSTOM BUILDER TOUCHES, 3 PIECE CROWN MOLDING & CUSTOM PAINT THROUGHOUT*3 LEVEL BUMPOUTS***GLEAMING HARDWOODS***FORMAL DINING ROOM***GOURMET KITCHEN W/GRANITE COUNTERTOPS & SEPARATE BREAKFAST NOOK*SUN ROOM MASTER SUITE W/LUXURY MASTER BATH***FULLY FINISHED LOWER LEVEL***GAS FIREPLACE*** CUSTOM BUILT DECK & STAMPED CONCRETE PATIO***BACKS TO TREES & COMMON GROUNDS*NEWER TRANE HVAC ***NEWER CARPET***EASY ACCESS TO 66, 29, 28, PRINCE WILLIAM PARKWAY***NEAR SHOPS, RESTAURANTS.
Location
State VA
County Prince William
Zoning PMR
Rooms
Other Rooms Living Room, Dining Room, Primary Bedroom, Bedroom 2, Bedroom 3, Kitchen, Game Room, Foyer, Study, Sun/Florida Room
Basement Connecting Stairway, Daylight, Full, Front Entrance, Fully Finished, Rear Entrance, Walkout Level
Interior
Interior Features Breakfast Area, Kitchen - Island, Kitchen - Table Space, Primary Bath(s), Upgraded Countertops, Wood Floors
Hot Water Natural Gas
Heating Forced Air
Cooling Ceiling Fan(s), Central A/C
Fireplaces Number 1
Fireplaces Type Gas/Propane
Equipment Dishwasher, Disposal, Refrigerator, Stove, Dryer, Washer, Built-In Microwave, Icemaker
Fireplace Y
Appliance Dishwasher, Disposal, Refrigerator, Stove, Dryer, Washer, Built-In Microwave, Icemaker
Heat Source Natural Gas
Exterior
Exterior Feature Deck(s)
Parking Features Garage - Front Entry, Garage Door Opener
Garage Spaces 1.0
Water Access N
Accessibility None
Porch Deck(s)
Attached Garage 1
Total Parking Spaces 1
Garage Y
Building
Story 3
Sewer Public Septic, Public Sewer
Water Public
Architectural Style Colonial
Level or Stories 3
Additional Building Above Grade, Below Grade
New Construction N
Schools
Elementary Schools Mountain View
Middle Schools Bull Run
High Schools Battlefield
School District Prince William County Public Schools
Others
Senior Community No
Tax ID 7398-31-6204
Ownership Fee Simple
SqFt Source Assessor
Security Features Electric Alarm
Special Listing Condition Standard
Read Less

Bought with Marcella Sura-Robb • Long & Foster Real Estate, Inc.



