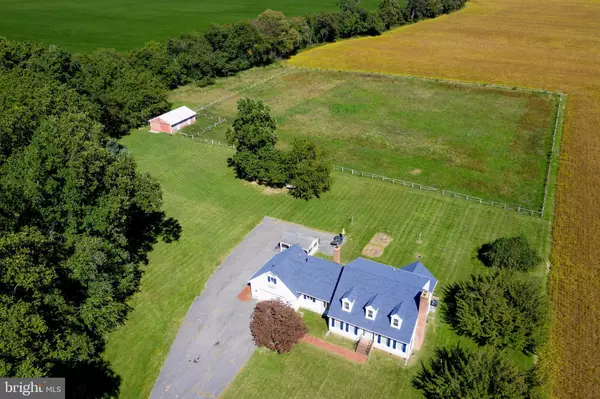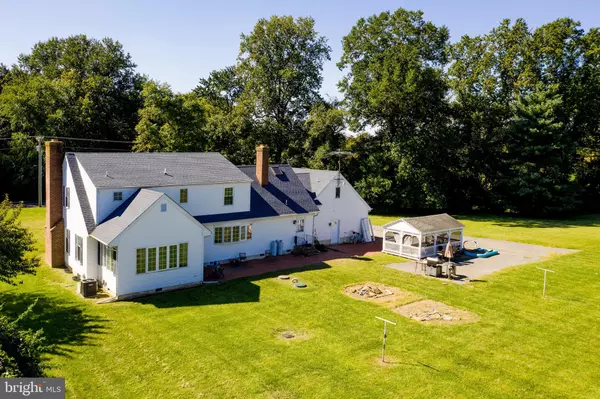For more information regarding the value of a property, please contact us for a free consultation.
5766 CANTERBURY Felton, DE 19943
Want to know what your home might be worth? Contact us for a FREE valuation!

Our team is ready to help you sell your home for the highest possible price ASAP
Key Details
Sold Price $475,000
Property Type Single Family Home
Sub Type Detached
Listing Status Sold
Purchase Type For Sale
Square Footage 3,240 sqft
Price per Sqft $146
Subdivision None Available
MLS Listing ID DEKT2003518
Sold Date 12/07/21
Style Cape Cod
Bedrooms 4
Full Baths 4
Half Baths 1
HOA Y/N N
Abv Grd Liv Area 2,640
Originating Board BRIGHT
Year Built 1989
Annual Tax Amount $1,713
Tax Year 2020
Lot Size 5.000 Acres
Acres 5.0
Lot Dimensions 1.00 x 0.00
Property Description
Welcome Home... This wonderful Home sits on 5 cleared Acres and is accompanied by 2 pastures and a 3 Stall Metal Building. Come on in... The beautiful wood floors & staircase will wow you upon entry! The kitchen is a cooks delight, as it has all of the upgraded finishes including soft close cabinets, granite countertops, luxury vinyl and stainless steel appliances. Off of the kitchen you will find a great sized dining room with built ins. Both the living room and family room are equipped with wood burning fireplaces to keep you cozy in the winter. There are beautiful exposed beams that run the length of the family room. Kick back and enjoy the views of your pastures from your 4 seasons room, which sits right off of the main floor office. Upstairs you will find the 3 bedrooms, the Primary has a private bath. Bonus... tucked away over the Garage there is a room & full bathroom - Wow! The basement is wide open and ready for you to make it your own. So, I have to ask... are looking for space & privacy with the convenience of close shopping... Then look no further! Call for your showing today :0)
Location
State DE
County Kent
Area Lake Forest (30804)
Zoning AC
Rooms
Basement Heated, Interior Access, Partially Finished
Interior
Hot Water Oil
Heating Baseboard - Hot Water, Radiant
Cooling Central A/C
Flooring Hardwood, Ceramic Tile, Luxury Vinyl Plank, Carpet
Fireplaces Number 2
Fireplaces Type Brick, Wood, Screen
Equipment Dishwasher, Microwave, Oven/Range - Gas, Refrigerator, Stainless Steel Appliances
Fireplace Y
Appliance Dishwasher, Microwave, Oven/Range - Gas, Refrigerator, Stainless Steel Appliances
Heat Source Oil
Laundry Main Floor
Exterior
Parking Features Garage Door Opener, Garage - Front Entry, Inside Access
Garage Spaces 8.0
Water Access N
Roof Type Shingle
Street Surface Black Top
Accessibility None
Road Frontage City/County
Attached Garage 2
Total Parking Spaces 8
Garage Y
Building
Lot Description Cleared
Story 3
Foundation Concrete Perimeter
Sewer Approved System
Water Well
Architectural Style Cape Cod
Level or Stories 3
Additional Building Above Grade, Below Grade
Structure Type Dry Wall
New Construction N
Schools
School District Lake Forest
Others
Senior Community No
Tax ID SM-00-14000-01-4602-000
Ownership Fee Simple
SqFt Source Assessor
Acceptable Financing FHA, Conventional, VA
Horse Property Y
Horse Feature Horses Allowed
Listing Terms FHA, Conventional, VA
Financing FHA,Conventional,VA
Special Listing Condition Standard
Read Less

Bought with Roger Lee Bradley II • The Moving Experience Delaware Inc
GET MORE INFORMATION




