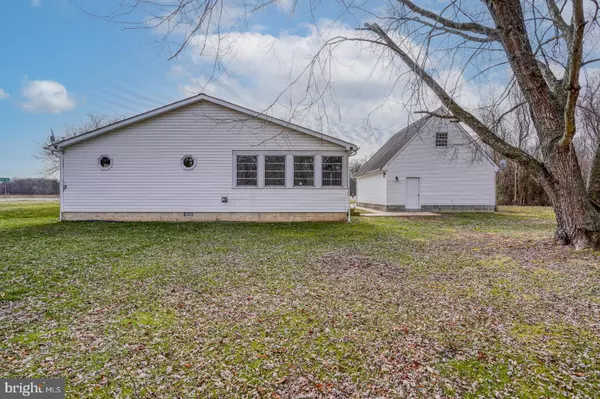For more information regarding the value of a property, please contact us for a free consultation.
2343 BURNITE MILL RD Felton, DE 19943
Want to know what your home might be worth? Contact us for a FREE valuation!

Our team is ready to help you sell your home for the highest possible price ASAP
Key Details
Sold Price $265,000
Property Type Manufactured Home
Sub Type Manufactured
Listing Status Sold
Purchase Type For Sale
Square Footage 2,484 sqft
Price per Sqft $106
Subdivision None Available
MLS Listing ID DEKT2006620
Sold Date 05/06/22
Style Class C
Bedrooms 3
Full Baths 2
HOA Y/N N
Abv Grd Liv Area 2,484
Originating Board BRIGHT
Year Built 1978
Annual Tax Amount $769
Tax Year 2021
Lot Size 1.140 Acres
Acres 1.14
Property Description
INVESTOR ALERT - This home has been well maintained by loving owners. Move in ready 3 bedroom 2 bath. Freshly painted, new carpet, 12 ply vapor guard in crawl space. The home has a absolutely huge Great Room with a Pellet Stove. You can heat the whole house with the stove. There is a large 3 season Sun Room off the this room. There is floored attic space easily accessible above here for all of your storage needs. The kitchen is quite large with lots of cabinet space, double ovens, dishwasher and stainless sink. There is a 2 car garage with a loft above (672 square feet) that would be perfect for a workshop/gallery/office. There is a shed for storage . This home shares a septic and well with the home next door. There is an agreement of understanding that all costs of maintaining are shared by both parties. Well is fairly new. Septic and well have been inspected. The septic system is 1500 gallons and more then enough to handle both homes. This home rented for $1025- .NO HOA! The home next door at 1532 Spider Web Road is under contract.
Location
State DE
County Kent
Area Lake Forest (30804)
Zoning AR
Rooms
Main Level Bedrooms 3
Interior
Interior Features Carpet, Primary Bath(s), Soaking Tub, Stall Shower, Walk-in Closet(s), Window Treatments
Hot Water Electric
Heating Forced Air
Cooling Central A/C
Flooring Fully Carpeted, Vinyl
Fireplaces Number 1
Fireplaces Type Other
Equipment Dishwasher, Microwave, Oven - Wall, Refrigerator
Furnishings No
Fireplace Y
Appliance Dishwasher, Microwave, Oven - Wall, Refrigerator
Heat Source Oil
Laundry Main Floor
Exterior
Exterior Feature Porch(es)
Parking Features Additional Storage Area, Garage - Front Entry, Garage Door Opener, Oversized
Garage Spaces 2.0
Water Access N
Roof Type Architectural Shingle
Accessibility None
Porch Porch(es)
Road Frontage State
Total Parking Spaces 2
Garage Y
Building
Lot Description Backs to Trees, Corner, Front Yard, Not In Development, Private, Rear Yard, Rural
Story 1
Foundation Concrete Perimeter
Sewer Mound System, Shared Septic
Water Well, Well-Shared
Architectural Style Class C
Level or Stories 1
Additional Building Above Grade, Below Grade
New Construction N
Schools
High Schools Lake Forest
School District Lake Forest
Others
Pets Allowed Y
Senior Community No
Tax ID SM-00-14500-01-3602-000
Ownership Fee Simple
SqFt Source Estimated
Security Features Electric Alarm
Acceptable Financing Contract, Conventional
Horse Property N
Listing Terms Contract, Conventional
Financing Contract,Conventional
Special Listing Condition Standard
Pets Allowed Dogs OK, Cats OK
Read Less

Bought with Kayla Marie Browne • Long & Foster Real Estate, Inc.
GET MORE INFORMATION




