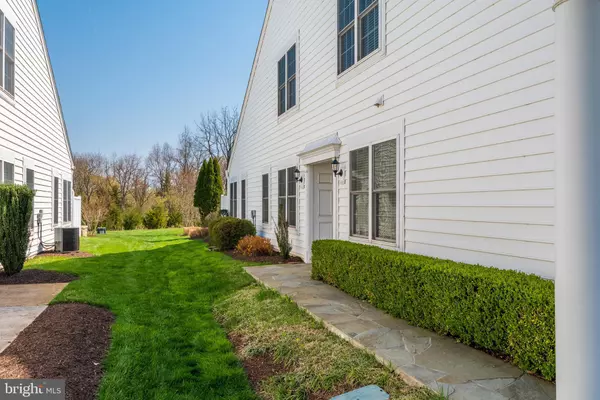For more information regarding the value of a property, please contact us for a free consultation.
44458 MALTESE FALCON SQ Ashburn, VA 20147
Want to know what your home might be worth? Contact us for a FREE valuation!

Our team is ready to help you sell your home for the highest possible price ASAP
Key Details
Sold Price $623,400
Property Type Single Family Home
Listing Status Sold
Purchase Type For Sale
Square Footage 2,447 sqft
Price per Sqft $254
Subdivision Potomac Green
MLS Listing ID VALO434570
Sold Date 04/22/21
Style Other
Bedrooms 3
Full Baths 3
HOA Fees $275/mo
HOA Y/N Y
Abv Grd Liv Area 2,447
Originating Board BRIGHT
Year Built 2007
Annual Tax Amount $5,185
Tax Year 2021
Lot Size 4,356 Sqft
Acres 0.1
Property Description
Beautiful End unit Patio-style home with a loft. Two bedrooms & Two full baths on the main level with an additional bedroom & full bath on the loft level. The loft level also features an expansive room for relaxation and enjoyment. The main level also has an office/library room and a sunroom overlooking the back patio area. Hardwood floors are in the dining room, living room, and office. The lovely kitchen features granite countertops and stainless steel appliances along with space for a breakfast table. The spacious owner's suite features dual sinks with a walk-in closet. Plenty of storage closets located on the main and loft level. The home features a 1 car garage with guest parking adjacent to the home. The home backs to trees and the walking path. The home is within walking distance to the Community Center which includes an exercise center, indoor lap pool, an outdoor pool, party room, clubhouse, dining room, library and so much more. Potomac Green is an active 55+ community located near shopping, dining, and entertainment. Close to major commuter routes, One Loudoun Center, Dulles Town Center, and Dulles Airport.
Location
State VA
County Loudoun
Zoning 04
Rooms
Other Rooms Living Room, Dining Room, Primary Bedroom, Bedroom 2, Bedroom 3, Kitchen, Sun/Florida Room, Office, Recreation Room
Main Level Bedrooms 2
Interior
Hot Water Natural Gas
Heating Forced Air
Cooling Central A/C, Ceiling Fan(s)
Fireplaces Number 1
Fireplace N
Heat Source Natural Gas
Exterior
Parking Features Garage - Front Entry
Garage Spaces 2.0
Utilities Available Natural Gas Available, Electric Available
Amenities Available Club House, Community Center, Fitness Center, Gated Community, Hot tub, Party Room, Pool - Indoor, Pool - Outdoor, Recreational Center, Retirement Community
Water Access N
Accessibility Level Entry - Main
Attached Garage 1
Total Parking Spaces 2
Garage Y
Building
Story 2
Sewer Public Sewer
Water Public
Architectural Style Other
Level or Stories 2
Additional Building Above Grade, Below Grade
New Construction N
Schools
School District Loudoun County Public Schools
Others
Pets Allowed Y
HOA Fee Include Common Area Maintenance,Health Club,Lawn Care Front,Lawn Care Rear,Lawn Care Side,Lawn Maintenance,Pool(s),Recreation Facility,Reserve Funds,Road Maintenance,Security Gate,Snow Removal,Trash
Senior Community Yes
Age Restriction 55
Tax ID 058376459000
Ownership Fee Simple
SqFt Source Assessor
Acceptable Financing Cash, Conventional, FHA, VA
Listing Terms Cash, Conventional, FHA, VA
Financing Cash,Conventional,FHA,VA
Special Listing Condition Standard
Pets Allowed Dogs OK, Cats OK
Read Less

Bought with Charles L Wilson • RE/MAX Metropolitan Realty



