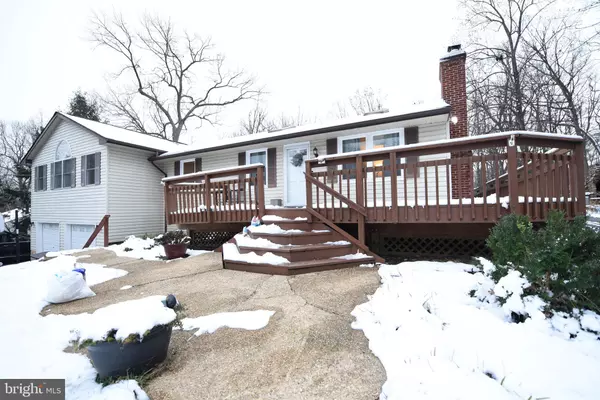For more information regarding the value of a property, please contact us for a free consultation.
2515 YOUNGS DR Haymarket, VA 20169
Want to know what your home might be worth? Contact us for a FREE valuation!

Our team is ready to help you sell your home for the highest possible price ASAP
Key Details
Sold Price $580,000
Property Type Single Family Home
Sub Type Detached
Listing Status Sold
Purchase Type For Sale
Square Footage 2,400 sqft
Price per Sqft $241
Subdivision Bull Run Mountain
MLS Listing ID VAPW2016246
Sold Date 04/29/22
Style Ranch/Rambler
Bedrooms 5
Full Baths 4
HOA Y/N N
Abv Grd Liv Area 2,400
Originating Board BRIGHT
Year Built 1976
Annual Tax Amount $3,960
Tax Year 2013
Lot Size 0.918 Acres
Acres 0.92
Property Description
This one of a kind with no HOA sits on nearly an acre! Walk in through the warm sunroom and into this upgraded beautiful home, featuring; upgraded kitchen with stainless steel appliances, granite counter tops, stylish tile backsplash, kitchen island, built in shelves and cabinets. The basement is finished with separate washer/dryer hook up, as well as, recessed lighting, storage space, full bath and another 2 bedrooms with its own separate den. There are 3 large, spacious bedrooms on the main level with 3 full baths. The huge primary bedroom with vaulted ceilings has a luxury primary bathroom, with separate shower and soaking tub, and custom closets.Enjoy this huge fully fenced in back yard with a custom fire pit and patio to entertain your guests. It even has a chicken coop and a very large outdoor shed. Huge custom three door garage with pull through. Don't wait and miss out on your dream home.
Location
State VA
County Prince William
Zoning A1
Rooms
Other Rooms Living Room, Primary Bedroom, Bedroom 2, Bedroom 3, Kitchen, Game Room, Bedroom 1, Sun/Florida Room, Bedroom 6, Bathroom 2, Bathroom 3, Primary Bathroom
Basement Connecting Stairway, Fully Finished, Daylight, Partial
Main Level Bedrooms 3
Interior
Interior Features Breakfast Area, Kitchen - Island, Built-Ins, Upgraded Countertops, Primary Bath(s), Wood Floors, WhirlPool/HotTub
Hot Water Electric
Heating Floor Furnace
Cooling Central A/C
Fireplaces Number 1
Fireplaces Type Mantel(s)
Equipment Dishwasher, Disposal, Dryer, Microwave, Oven/Range - Electric, Refrigerator, Washer
Fireplace Y
Appliance Dishwasher, Disposal, Dryer, Microwave, Oven/Range - Electric, Refrigerator, Washer
Heat Source Electric
Exterior
Exterior Feature Deck(s), Screened, Porch(es)
Parking Features Garage Door Opener
Garage Spaces 2.0
Fence Partially
Water Access N
Accessibility None
Porch Deck(s), Screened, Porch(es)
Attached Garage 2
Total Parking Spaces 2
Garage Y
Building
Lot Description Partly Wooded
Story 2
Foundation Concrete Perimeter
Sewer Septic < # of BR
Water Public
Architectural Style Ranch/Rambler
Level or Stories 2
Additional Building Above Grade
New Construction N
Schools
School District Prince William County Public Schools
Others
Senior Community No
Tax ID 7201-13-2709
Ownership Fee Simple
SqFt Source Estimated
Special Listing Condition Standard
Read Less

Bought with Nathan H Freeze • Keller Williams Realty/Lee Beaver & Assoc.
GET MORE INFORMATION




