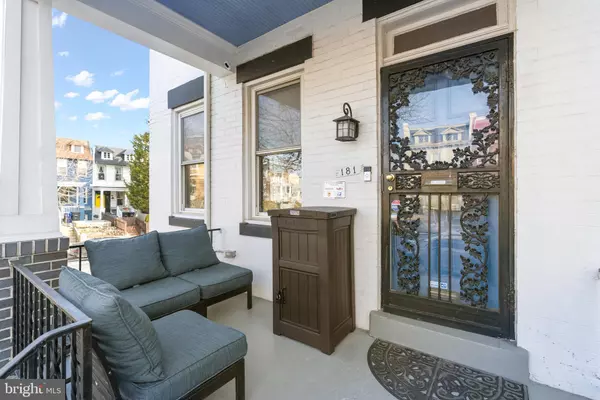For more information regarding the value of a property, please contact us for a free consultation.
181 UHLAND TER NE Washington, DC 20002
Want to know what your home might be worth? Contact us for a FREE valuation!

Our team is ready to help you sell your home for the highest possible price ASAP
Key Details
Sold Price $924,650
Property Type Townhouse
Sub Type End of Row/Townhouse
Listing Status Sold
Purchase Type For Sale
Square Footage 1,794 sqft
Price per Sqft $515
Subdivision Eckington
MLS Listing ID DCDC2030932
Sold Date 02/16/22
Style Colonial
Bedrooms 4
Full Baths 2
HOA Y/N N
Abv Grd Liv Area 1,224
Originating Board BRIGHT
Year Built 1912
Annual Tax Amount $4,554
Tax Year 2021
Lot Size 1,330 Sqft
Acres 0.03
Property Description
Charming semi-detached rowhome with large side yard in prime Eckington location! This 4-bedroom home features original hardwood flooring, tall ceilings, crown molding, and beautiful natural light. The main level has a spacious living room, area for dining, and an updated kitchen featuring gas cooking, double oven, stainless appliances, upgraded countertops, and ample cabinet space. Off the kitchen, entertain or relax on your sun porch or head outside to your expansive backyard, complete with your own gazebo and brick fire pit! Upstairs, there are three spacious bedrooms and an updated full bathroom with two separate vanities and an updatedshower. The finished lower level has both interior and exterior entrances and has a living and bedroom area, full bathroom, dining area with a table and refrigerator, and W/D. Use the lower level as additional living space or rent it out for some additional income! The property also comes with OWNED solar panels that can reduce your power bill by over half! You'll love the Eckington location - close to local dog parks, schools, Rhode Island Row, two Metro stations, Eckington Yards and popular restaurants in Bloomingdale and Shaw!
Location
State DC
County Washington
Zoning RESIDENTIAL
Rooms
Basement Connecting Stairway, Fully Finished, Rear Entrance
Interior
Interior Features Pantry, Wood Floors, Ceiling Fan(s)
Hot Water Natural Gas
Heating Forced Air
Cooling Central A/C
Flooring Hardwood
Equipment Built-In Microwave, Dishwasher, Disposal, Dryer, Oven/Range - Gas, Washer, Refrigerator, Icemaker, Stainless Steel Appliances
Fireplace N
Appliance Built-In Microwave, Dishwasher, Disposal, Dryer, Oven/Range - Gas, Washer, Refrigerator, Icemaker, Stainless Steel Appliances
Heat Source Natural Gas
Exterior
Exterior Feature Wrap Around, Patio(s)
Water Access N
Accessibility None
Porch Wrap Around, Patio(s)
Garage N
Building
Lot Description Corner
Story 3
Foundation Slab
Sewer Public Sewer
Water Public
Architectural Style Colonial
Level or Stories 3
Additional Building Above Grade, Below Grade
New Construction N
Schools
School District District Of Columbia Public Schools
Others
Pets Allowed Y
Senior Community No
Tax ID 3535/E/0097
Ownership Fee Simple
SqFt Source Assessor
Special Listing Condition Standard
Pets Allowed No Pet Restrictions
Read Less

Bought with Elizabeth Kaiser Saunders • Compass



