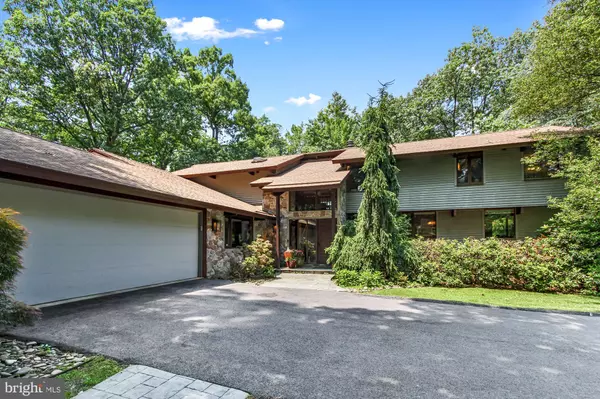For more information regarding the value of a property, please contact us for a free consultation.
410 SHADY DELL RD York, PA 17403
Want to know what your home might be worth? Contact us for a FREE valuation!

Our team is ready to help you sell your home for the highest possible price ASAP
Key Details
Sold Price $750,000
Property Type Single Family Home
Sub Type Detached
Listing Status Sold
Purchase Type For Sale
Square Footage 5,685 sqft
Price per Sqft $131
Subdivision Rosenmiller Farms
MLS Listing ID PAYK160414
Sold Date 09/24/21
Style Contemporary
Bedrooms 5
Full Baths 4
HOA Fees $41/ann
HOA Y/N Y
Abv Grd Liv Area 4,156
Originating Board BRIGHT
Year Built 1991
Annual Tax Amount $14,480
Tax Year 2021
Lot Size 2.600 Acres
Acres 2.6
Property Description
Discover the pleasures of living in prestigious Rosenmiller Farms, an exclusive community of fine homes located minutes to York Hospital, Apple Hill, York College, UPMC, I83, and so much more. Enjoy a round of golf, fine dining or one of the other amenities available at neighboring Country Club of York or Regents Glen. Rosenmiller Farms offers a stocked fishpond, tennis/pickle ball courts, horse riding trails, and a tot playground exclusively for residents. Stone pillars lead up a private drive to this sprawling 5BR, 4BA Contemporary that seems as one with the naturally wooded 2.6 acre site. Enter the front door and delight in new travertine flooring, soaring ceilings, rich wood detailing and walls of windows allowing exceptional views. The home showcases a flexible floorplan with great room featuring a double-sided fireplace shared with a study, living room or whatever other room you might need. French doors lead to a private 12x20 screened-in deck. A spacious granite kitchen, with island, pantry, and stainless-steel appliances is open to a breakfast nook and adjoins a room large enough for dining and living space or use as a huge dining room. Holiday gatherings no problem! The first floor also features a laundry room, bedroom or office, and a nicely updated full bath. The second floor amenities include a loft area perfect for study or studio space; primary suite featuring a fireplace, private deck, walk-in closets and a stunning primary bath with walk-in tiled shower and soaking tub; and two additional bedrooms and full bath. Additional living space is found in the mostly finished walk-out lower level where you will find a game/family room, exercise room, wet bar with wine frig, drink cooler drawer and frig/freezer drawer, full bath, and 5th bedroom or other room you might need, including possible in-law quarters. Family room and bedroom sliders lead to patio areas. A home offering space, space, and more space! Step outside and you are sure to fall in love with the tranquil setting. Decking and patios are perfect for entertaining or simply relaxing and watching Mother Nature at her best. Agents – Please read Agent Remarks!
Location
State PA
County York
Area Spring Garden Twp (15248)
Zoning RESIDENTIAL
Rooms
Other Rooms Living Room, Dining Room, Primary Bedroom, Bedroom 2, Bedroom 3, Bedroom 4, Bedroom 5, Kitchen, Family Room, Foyer, Breakfast Room, 2nd Stry Fam Rm, Laundry, Loft, Storage Room, Utility Room, Primary Bathroom, Full Bath
Basement Full, Daylight, Full, Heated, Improved, Interior Access, Outside Entrance, Partially Finished, Rear Entrance, Shelving, Space For Rooms, Walkout Level, Windows, Other
Main Level Bedrooms 1
Interior
Interior Features Built-Ins, Ceiling Fan(s), Central Vacuum, Entry Level Bedroom, Family Room Off Kitchen, Exposed Beams, Formal/Separate Dining Room, Kitchen - Eat-In, Kitchen - Island, Breakfast Area, Pantry, Primary Bath(s), Recessed Lighting, Skylight(s), Stall Shower, Tub Shower, Upgraded Countertops, Walk-in Closet(s), Wet/Dry Bar, Wine Storage, Wood Floors, Other
Hot Water Oil
Heating Heat Pump(s), Baseboard - Hot Water, Forced Air, Programmable Thermostat, Zoned
Cooling Central A/C, Ceiling Fan(s), Programmable Thermostat, Zoned
Flooring Concrete, Hardwood, Partially Carpeted, Terrazzo, Vinyl, Other
Fireplaces Number 2
Fireplaces Type Double Sided, Gas/Propane, Mantel(s)
Equipment Central Vacuum, Cooktop, Dishwasher, Disposal, Dryer, Icemaker, Microwave, Oven - Double, Refrigerator, Stainless Steel Appliances, Washer, Water Heater
Furnishings No
Fireplace Y
Window Features Casement,Double Pane,Wood Frame
Appliance Central Vacuum, Cooktop, Dishwasher, Disposal, Dryer, Icemaker, Microwave, Oven - Double, Refrigerator, Stainless Steel Appliances, Washer, Water Heater
Heat Source Oil
Laundry Main Floor
Exterior
Exterior Feature Deck(s), Patio(s), Porch(es), Screened, Roof
Parking Features Additional Storage Area, Garage Door Opener, Inside Access, Oversized
Garage Spaces 10.0
Fence Partially, Vinyl
Utilities Available Cable TV Available, Electric Available, Phone Available, Propane, Water Available
Amenities Available Horse Trails, Common Grounds, Tennis Courts, Tot Lots/Playground, Other
Water Access N
View Garden/Lawn, Trees/Woods
Roof Type Architectural Shingle,Asphalt
Street Surface Paved
Accessibility 2+ Access Exits, Doors - Swing In
Porch Deck(s), Patio(s), Porch(es), Screened, Roof
Road Frontage Boro/Township
Attached Garage 2
Total Parking Spaces 10
Garage Y
Building
Lot Description Backs to Trees, Irregular, Landscaping, Partly Wooded, Secluded, Sloping, SideYard(s)
Story 2
Foundation Block
Sewer Septic Exists
Water Public
Architectural Style Contemporary
Level or Stories 2
Additional Building Above Grade, Below Grade
Structure Type 2 Story Ceilings,Cathedral Ceilings,Vaulted Ceilings,Wood Ceilings
New Construction N
Schools
Elementary Schools Indian Rock
Middle Schools York Suburban
High Schools York Suburban
School District York Suburban
Others
HOA Fee Include Common Area Maintenance,Other
Senior Community No
Tax ID 48-000-II-0004-H0-00000
Ownership Fee Simple
SqFt Source Assessor
Acceptable Financing Cash, Conventional
Horse Property N
Listing Terms Cash, Conventional
Financing Cash,Conventional
Special Listing Condition Standard
Read Less

Bought with Holly Purdy • RE/MAX of Gettysburg
GET MORE INFORMATION




