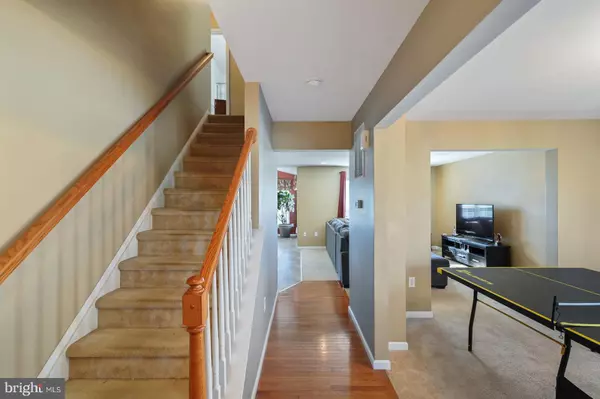For more information regarding the value of a property, please contact us for a free consultation.
169 BYO DR Felton, DE 19943
Want to know what your home might be worth? Contact us for a FREE valuation!

Our team is ready to help you sell your home for the highest possible price ASAP
Key Details
Sold Price $320,000
Property Type Single Family Home
Sub Type Detached
Listing Status Sold
Purchase Type For Sale
Square Footage 2,109 sqft
Price per Sqft $151
Subdivision Courseys Point
MLS Listing ID DEKT245922
Sold Date 03/18/21
Style Contemporary
Bedrooms 4
Full Baths 2
Half Baths 1
HOA Fees $15/ann
HOA Y/N Y
Abv Grd Liv Area 2,109
Originating Board BRIGHT
Year Built 2012
Annual Tax Amount $1,093
Tax Year 2020
Lot Size 9,570 Sqft
Acres 0.22
Lot Dimensions 69.27 x 138.15
Property Description
Lovely Colonial style home in the desirable community of Coursey's Point. This beautifully maintained home offers 4 bedrooms and 2.5 bathrooms, a hardwood entry that flows from the formal dining room to the family room, then opens to the large country kitchen and sunroom. The kitchen boasts plenty of cabinet space, gas cooking, microwave, large stainless refrigerator, tile back splash, breakfast bar and pantry. The huge sunroom leads to the massive wrap-around deck with pergola. The main floor laundry has a utility sink, tons of storage and includes the washer & dryer (AS-IS). Upstairs you will find all 4 bedrooms, hall bath, and master suite that includes dual vanity and huge shower. Other features include a built-in safe, irrigation well, full basement, ceiling fans, recessed lighting, and more! Close to Dover, shopping, restaurants, Rt 1 & 13, Dover Air Force Base. Make an appointment to tour this gem today. (Note shed is not included with the sale of the home)
Location
State DE
County Kent
Area Lake Forest (30804)
Zoning AC
Rooms
Other Rooms Dining Room, Primary Bedroom, Bedroom 2, Bedroom 3, Bedroom 4, Kitchen, Family Room, Sun/Florida Room, Laundry, Primary Bathroom, Full Bath
Basement Full, Poured Concrete
Interior
Interior Features Breakfast Area, Carpet, Ceiling Fan(s), Chair Railings, Combination Kitchen/Living, Family Room Off Kitchen, Kitchen - Island, Pantry, Recessed Lighting, Tub Shower, Walk-in Closet(s), Water Treat System, Wood Floors
Hot Water Natural Gas
Heating Forced Air
Cooling Central A/C
Flooring Hardwood, Carpet, Vinyl, Tile/Brick
Equipment Built-In Microwave, Dishwasher, Dryer, Oven/Range - Gas, Refrigerator, Washer
Furnishings No
Fireplace N
Appliance Built-In Microwave, Dishwasher, Dryer, Oven/Range - Gas, Refrigerator, Washer
Heat Source Natural Gas
Laundry Main Floor
Exterior
Exterior Feature Deck(s)
Garage Spaces 2.0
Water Access N
Roof Type Shingle
Accessibility None
Porch Deck(s)
Total Parking Spaces 2
Garage N
Building
Lot Description Front Yard, Level, Open, Rear Yard, SideYard(s)
Story 2
Sewer Public Sewer
Water Public
Architectural Style Contemporary
Level or Stories 2
Additional Building Above Grade, Below Grade
New Construction N
Schools
High Schools Lake Forest
School District Lake Forest
Others
Senior Community No
Tax ID MD-00-15002-01-1300-000
Ownership Fee Simple
SqFt Source Assessor
Acceptable Financing Cash, Conventional, FHA, VA
Horse Property N
Listing Terms Cash, Conventional, FHA, VA
Financing Cash,Conventional,FHA,VA
Special Listing Condition Standard
Read Less

Bought with Charles Martin • Century 21 Harrington Realty, Inc



