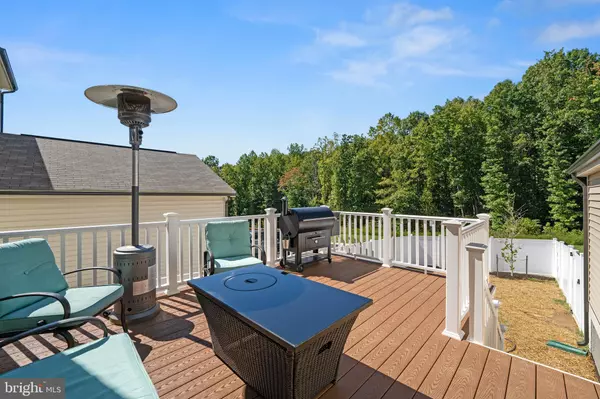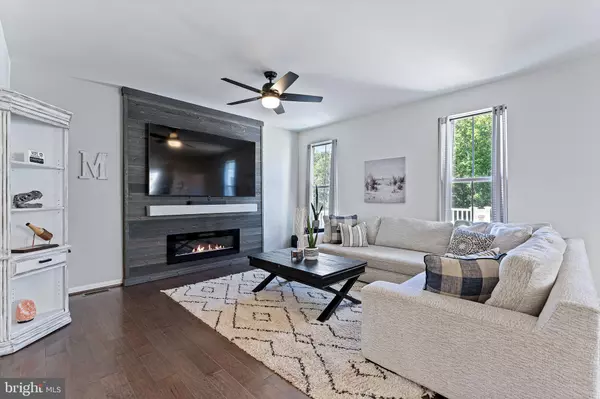For more information regarding the value of a property, please contact us for a free consultation.
1052 COASTAL AVENUE Stafford, VA 22554
Want to know what your home might be worth? Contact us for a FREE valuation!

Our team is ready to help you sell your home for the highest possible price ASAP
Key Details
Sold Price $620,000
Property Type Single Family Home
Sub Type Detached
Listing Status Sold
Purchase Type For Sale
Square Footage 2,994 sqft
Price per Sqft $207
Subdivision Embrey Mill
MLS Listing ID VAST2003982
Sold Date 11/19/21
Style Colonial
Bedrooms 4
Full Baths 2
Half Baths 1
HOA Fees $130/mo
HOA Y/N Y
Abv Grd Liv Area 2,494
Originating Board BRIGHT
Year Built 2020
Annual Tax Amount $3,873
Tax Year 2021
Lot Size 6,337 Sqft
Acres 0.15
Property Description
Why wait for months for a new construction home when this home is practically new! This home provides an ideal setting on a flat lot backing to woods a somewhat unique feature in this community. Practically brand new, this prestigious Miller & Smith model features so many upgrades. Enjoy the outdoors on the inviting front porch or the composite deck with a beautiful view. As you enter this charming home, you will be greeted by wide-plank hardwood floors, 9 ft ceilings and an open-concept design on the first floor. The gourmet kitchen will exceed your expectations with an oversized island, upgraded granite countertops, additional cabinets/counterspace, soft-close cabinets, upgraded stainless-steel appliances and custom, pendant lighting beyond the builder options. The farm sink, 5-burner cooktop, wall oven, range hood, built-in microwave and butlers pantry complete this chefs delight. The highlight of the spacious family room is the custom, floor-to-ceiling accent fireplace wall with a flush-mount, color changing LED electric fireplace. Rounding out the main level is a separate dining room, office, powder room and mud room area. Plenty of light cascades throughout. The over-sized primary suite is your retreat with a tray ceiling, smart ceiling fan and his & her closets. The en-suite bath has two separate vanities, frameless shower door and ceramic tile flooring. The additional three bedrooms are generously sized with large closets. The laundry room is conveniently located on the upper level with a window to bring in daylight while you fold. A large, finished rec room and plenty of storage can be found on the lower level. The deck previously mentioned and fence are maintenance-free, composite material. An oversized, two-car garage is found in back with driveway parking available for additional vehicles. The garage street access is a non-drive thru road with access for a limited number of homes. The Embrey Mill Community provides amazing amenities including multiple pools, dog parks, soccer fields, community caf, nature trails, meeting house, tot lots, fire pits, community garden and so much more. The Jeffrey Rouse Swim and Sport Center is located here as well as a Publix and so much retail to come. Located minutes to I-95, commuter lots and restaurants. You will never want to leave and can walk to pretty much everything that you will ever need. This home is move-in ready and wont last long!
Location
State VA
County Stafford
Zoning PD2
Rooms
Basement Partially Finished
Interior
Interior Features Butlers Pantry, Combination Kitchen/Living, Dining Area, Family Room Off Kitchen, Floor Plan - Open, Formal/Separate Dining Room, Kitchen - Island, Recessed Lighting, Upgraded Countertops, Walk-in Closet(s), Wood Floors
Hot Water Natural Gas
Heating Forced Air
Cooling Central A/C
Fireplaces Number 1
Fireplaces Type Electric
Equipment Built-In Microwave, Dishwasher, Disposal, Icemaker, Oven - Wall, Refrigerator, Stainless Steel Appliances, Water Heater
Fireplace Y
Appliance Built-In Microwave, Dishwasher, Disposal, Icemaker, Oven - Wall, Refrigerator, Stainless Steel Appliances, Water Heater
Heat Source Natural Gas
Laundry Upper Floor
Exterior
Parking Features Garage - Rear Entry, Oversized
Garage Spaces 2.0
Fence Fully, Rear
Amenities Available Bike Trail, Common Grounds, Community Center, Jog/Walk Path, Pool - Outdoor, Tot Lots/Playground
Water Access N
View Scenic Vista
Accessibility None
Attached Garage 2
Total Parking Spaces 2
Garage Y
Building
Lot Description Backs to Trees
Story 3
Foundation Other
Sewer Public Sewer
Water Public
Architectural Style Colonial
Level or Stories 3
Additional Building Above Grade, Below Grade
New Construction N
Schools
Elementary Schools Park Ridge
Middle Schools H. H. Poole
High Schools North Stafford
School District Stafford County Public Schools
Others
HOA Fee Include Common Area Maintenance,Pool(s),Snow Removal,Trash
Senior Community No
Tax ID 29G8830
Ownership Fee Simple
SqFt Source Estimated
Special Listing Condition Standard
Read Less

Bought with Stephany DeBerry • EXP Realty, LLC



