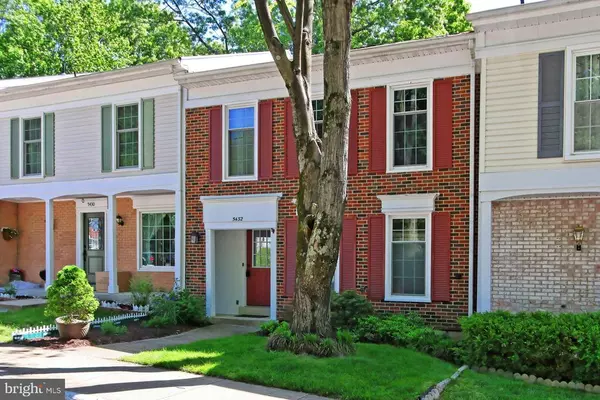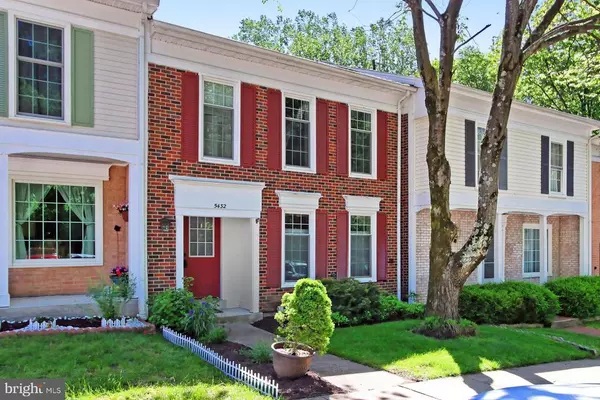For more information regarding the value of a property, please contact us for a free consultation.
5432 LONG BOAT CT Fairfax, VA 22032
Want to know what your home might be worth? Contact us for a FREE valuation!

Our team is ready to help you sell your home for the highest possible price ASAP
Key Details
Sold Price $550,000
Property Type Townhouse
Sub Type Interior Row/Townhouse
Listing Status Sold
Purchase Type For Sale
Square Footage 1,472 sqft
Price per Sqft $373
Subdivision Glen Cove
MLS Listing ID VAFX1200958
Sold Date 06/18/21
Style Colonial
Bedrooms 3
Full Baths 3
Half Baths 1
HOA Fees $96/qua
HOA Y/N Y
Abv Grd Liv Area 1,472
Originating Board BRIGHT
Year Built 1973
Annual Tax Amount $5,164
Tax Year 2020
Lot Size 1,587 Sqft
Acres 0.04
Property Description
Nestled in the Glen Cove neighborhood, this lovely townhome affords plenty of room for living with 3 bedrooms, 3.5 baths on 3 finished levels. A new roof, charming brick-front exterior, deck, courtyard-style fenced-in yard, warm designer paint, hardwood flooring, recessed lighting, and wood-burning fireplace are just some of the reasons this home is so special, while updates abound creating instant appeal. A welcoming foyer ushers you into the spacious living room and dining room areas where natural light from a sliding glass door creates a bright and airy atmosphere and opens to the deck overlooking the courtyard-style patio and fenced-in yard with common area beyond—seamlessly blending indoor and outdoor entertaining or simple relaxation. Back inside, the sparkling kitchen stirs the senses with gleaming granite countertops, quality appliances including a smooth top range, and an adjoining breakfast area that harbors extensive built-in cabinetry. A powder room with a furniture-style vanity complements the main level. Upstairs, the owner’s suite features hardwoods, a walk-in closet, and a private bath updated with sleek fixtures and spa-toned flooring and glass-enclosed shower surround. Down the hall, two additional bright and cheerful bedrooms—each with hardwoods and lighted ceiling fans—share access to the beautifully appointed hall bath. Fine craftsmanship continues in the lower level recreation room providing plenty of space for games, media, exercise and is highlighted by a wood-burning fireplace and knotty pine ceiling. A versatile bonus room plus full bath and laundry/utility room complete the comfort and luxury of this wonderful home. You'll love the Winter views of Lake Royal! Back of townhouse and the deck overlooks the lake. The backyard of the townhouse is just up the slope from the path around the lake. All of this is conveniently located near some of Northern Virginia’s finest shopping, dining, and entertainment choices in the nearby Kings Park West and Burke Centre communities. Commuters will appreciate its central location and close proximity to Fairfax County Parkway, Braddock Road, Route 123, and the Burke VRE Station. Take advantage of the fabulous community outdoor pool, playground, and more. For a fabulous home built with true quality and enduring value, you’ve found it. Welcome home!
Location
State VA
County Fairfax
Zoning 151
Rooms
Basement Full, Fully Finished, Walkout Level
Interior
Hot Water Electric
Heating Heat Pump(s)
Cooling Central A/C
Fireplaces Number 1
Heat Source Electric
Exterior
Garage Spaces 2.0
Parking On Site 2
Water Access N
Accessibility None
Total Parking Spaces 2
Garage N
Building
Story 3
Sewer Public Sewer
Water Public
Architectural Style Colonial
Level or Stories 3
Additional Building Above Grade, Below Grade
New Construction N
Schools
Elementary Schools Oak View
Middle Schools Robinson Secondary School
High Schools Robinson Secondary School
School District Fairfax County Public Schools
Others
Senior Community No
Tax ID 0772 03 0017
Ownership Fee Simple
SqFt Source Assessor
Special Listing Condition Standard
Read Less

Bought with Martha H Acebedo • Samson Properties
GET MORE INFORMATION




