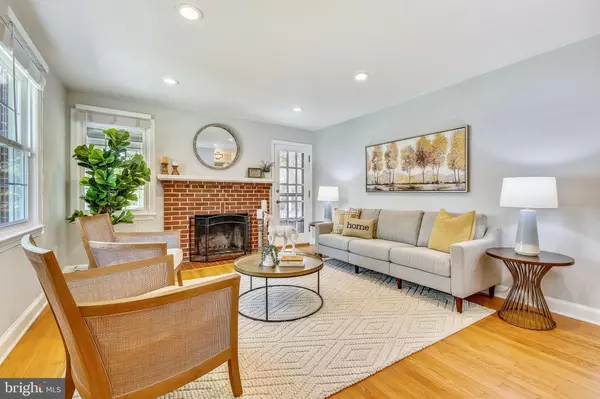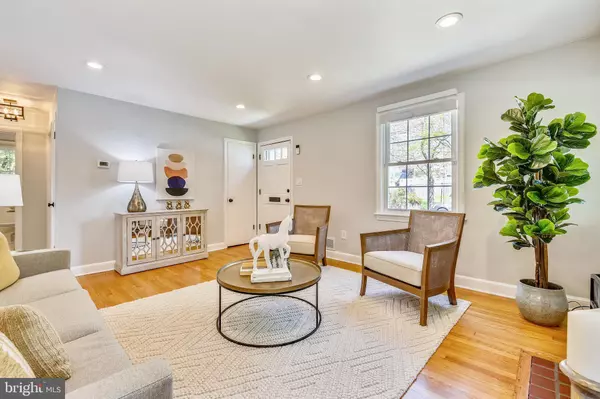For more information regarding the value of a property, please contact us for a free consultation.
3716 DUPONT AVE Kensington, MD 20895
Want to know what your home might be worth? Contact us for a FREE valuation!

Our team is ready to help you sell your home for the highest possible price ASAP
Key Details
Sold Price $680,000
Property Type Single Family Home
Sub Type Detached
Listing Status Sold
Purchase Type For Sale
Square Footage 1,825 sqft
Price per Sqft $372
Subdivision Kensington
MLS Listing ID MDMC704612
Sold Date 05/13/20
Style Cape Cod
Bedrooms 3
Full Baths 2
HOA Y/N N
Abv Grd Liv Area 1,350
Originating Board BRIGHT
Year Built 1951
Annual Tax Amount $5,561
Tax Year 2019
Lot Size 6,286 Sqft
Acres 0.14
Property Description
Perfectly renovated, super cute home on a corner lot in the Town of Kensington - ready for you to move in!This wonderful home has been updated on all 3 levels, from top to bottom. You will love the gorgeous new kitchen with a large dining area, the inviting screened-in porch, the patio, the beautiful fenced-in yard, the spacious, private master suite and the huge basement with the family room (and even a built-in Murphy bed!). All hardwood floors have been refinished and the house is freshly painted. This home still has its original charm and character, but now offers all modern features and amenities. This corner of Kensington is really special - there is no through traffic and you can walk to everything the town has to offer! Stroll to the Farmers Market, to the MARC train, restaurants, cafes, Antique Row, parks and even the Metro. The bus to KP/WJ stops right around the corner. Call Alexa with any questions and for a safe individual (or virtual) showing!
Location
State MD
County Montgomery
Zoning R60
Rooms
Basement Full, Fully Finished, Heated, Sump Pump, Water Proofing System
Main Level Bedrooms 2
Interior
Interior Features Built-Ins, Combination Kitchen/Dining, Entry Level Bedroom, Floor Plan - Traditional, Kitchen - Gourmet, Recessed Lighting, Walk-in Closet(s), Wood Floors
Heating Central
Cooling Central A/C
Flooring Hardwood, Carpet
Fireplaces Number 1
Fireplaces Type Mantel(s), Wood
Equipment Built-In Microwave, Dishwasher, Disposal, Dryer, Icemaker, Oven/Range - Gas, Stainless Steel Appliances, Washer, Water Heater
Furnishings No
Fireplace Y
Window Features Energy Efficient,Double Pane
Appliance Built-In Microwave, Dishwasher, Disposal, Dryer, Icemaker, Oven/Range - Gas, Stainless Steel Appliances, Washer, Water Heater
Heat Source Natural Gas
Laundry Basement
Exterior
Exterior Feature Porch(es), Screened, Patio(s)
Fence Fully
Utilities Available Cable TV, Fiber Optics Available
Water Access N
Roof Type Shingle
Accessibility None
Porch Porch(es), Screened, Patio(s)
Garage N
Building
Lot Description Corner, Landscaping, No Thru Street
Story 2
Sewer Public Sewer
Water Public
Architectural Style Cape Cod
Level or Stories 2
Additional Building Above Grade, Below Grade
New Construction N
Schools
Elementary Schools Kensington Parkwood
Middle Schools North Bethesda
High Schools Walter Johnson
School District Montgomery County Public Schools
Others
Senior Community No
Tax ID 161301020390
Ownership Fee Simple
SqFt Source Assessor
Special Listing Condition Standard
Read Less

Bought with John Peters • Compass



