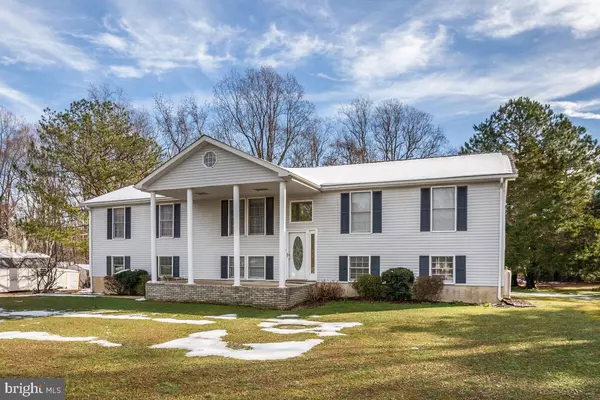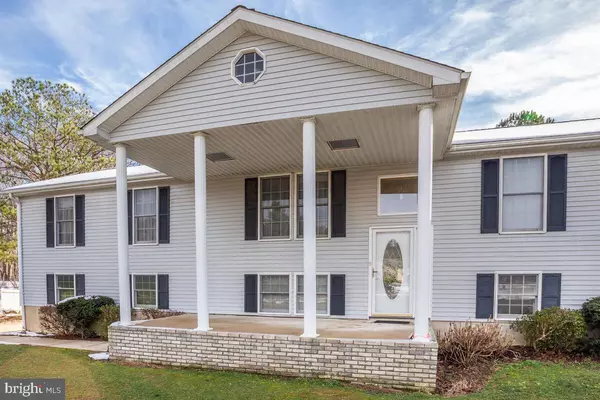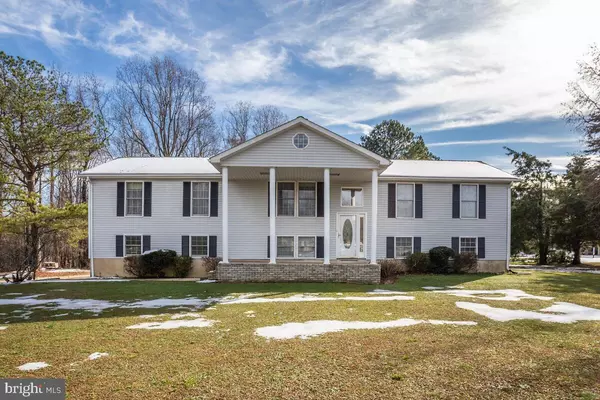For more information regarding the value of a property, please contact us for a free consultation.
20360 GILLIAM DR Park Hall, MD 20667
Want to know what your home might be worth? Contact us for a FREE valuation!

Our team is ready to help you sell your home for the highest possible price ASAP
Key Details
Sold Price $447,500
Property Type Single Family Home
Sub Type Detached
Listing Status Sold
Purchase Type For Sale
Square Footage 3,884 sqft
Price per Sqft $115
Subdivision Amandiana Estates
MLS Listing ID MDSM2003940
Sold Date 03/04/22
Style Colonial
Bedrooms 5
Full Baths 4
Half Baths 1
HOA Y/N N
Abv Grd Liv Area 2,439
Originating Board BRIGHT
Year Built 1988
Annual Tax Amount $3,396
Tax Year 2020
Lot Size 1.730 Acres
Acres 1.73
Property Description
20360 Gilliam Drive in Park Hall is Looking for New Owners! 5 Bedrooms, 4.5 Bathrooms, 1.73 Acres on Flat Land with an Oversized Garage, Multiple Decks and Private Balconies, a Huge Game Room Built for Function and Fun, a Full Wet Bar Setup, Indoor Hot Tub and So Much More! This Custom Buildout Home was Expanded and Renovated as a Family Grew, to Meet All the Needs of Their Crew! This Once, Sweet 1800 sq ft home, has Grown to an Amazing and Functional Home of Over 3,800 sq ft! All Permits were Pulled and Workmanship Done with Pride (and Licenses of course)! This Home is the Meaning of 'Everything Under One Roof'! The Kitchen, Dining Room and Outstanding Butlers Pantry Renovations Brings In Great Qualities! Granite Counters, Soft Close Cabinets, Travertine Tile Floors, Pass Though Walls to the Butlers Pantry and the Oversized Formal Dining Room Give the Family Room to Gather, Break Bread and Enjoy Time Together. Almost Every Room in the Home has Access to Fresh Open Air from a Private Balcony or Even Full Outside Access. Each Bedroom on the Upper Level has It's Own Full Bath, Plus a Powder Room. Upper Level Laundry Makes that Chore a Bit Easier, but there is still a Second Laundry Hookup in the Lower Level, should You Need a Second Setup. The Lower Level Boast a Huge Special Built Game Room with Shiplapped Ceilings and Outside Access. Around the Corner, a Built in Wet Bar, Fireplace and Fridge are Set Up Right Next to the Deluxe Indoor Hot Tub! It is a more Cuddly Room with Built Ins and Fully Separated from the 5th Bedroom in the Basement. Inside this Home are All the Creature Comforts, but the Outdoor Space is Just as Lovely! 1.76 acres of Flat, Green and Ready for Anything are Right Outside EVERY Door! There is a Large Front and Back Yard, but also Plenty of Separation from the Neighbors too! The Elongated 2 Car Garage Just got 2 Brand New Doors ! The 24 ft Amish Storage Shed is right there as well. This Home Won't Last Long! Please Make Your Appointments Today. Please Join Us! Grab Your Partner! This is ' The ONE'! Home Goes Live Thursday, January 20th and Is Now Accepting Appointments! Make Yours Today!
Location
State MD
County Saint Marys
Zoning RPD
Rooms
Other Rooms Living Room, Dining Room, Primary Bedroom, Bedroom 2, Bedroom 3, Bedroom 4, Kitchen, Game Room, Basement, Office, Bathroom 2, Bathroom 3, Bonus Room, Primary Bathroom
Basement Connecting Stairway, Daylight, Full, Fully Finished, Garage Access, Full, Heated, Interior Access, Outside Entrance, Poured Concrete, Rear Entrance, Shelving, Side Entrance, Walkout Level, Windows, Workshop
Main Level Bedrooms 4
Interior
Interior Features Butlers Pantry, Floor Plan - Traditional, Formal/Separate Dining Room, Kitchen - Island, Kitchen - Table Space, Pantry, Primary Bath(s), Recessed Lighting, Tub Shower, Wet/Dry Bar, WhirlPool/HotTub, Stove - Wood, Wood Floors, Upgraded Countertops, Family Room Off Kitchen, Chair Railings, Ceiling Fan(s), Cedar Closet(s), Built-Ins, Breakfast Area, Bar, Attic, Additional Stairway
Hot Water 60+ Gallon Tank, Electric
Heating Heat Pump(s), Programmable Thermostat, Wood Burn Stove, Zoned, Central
Cooling Energy Star Cooling System, Multi Units, Programmable Thermostat, Zoned, Ceiling Fan(s), Central A/C
Flooring Tile/Brick, Partially Carpeted, Heavy Duty
Fireplaces Number 1
Fireplaces Type Metal, Wood
Equipment Energy Efficient Appliances, Stainless Steel Appliances
Furnishings No
Fireplace Y
Appliance Energy Efficient Appliances, Stainless Steel Appliances
Heat Source Electric, Wood
Laundry Main Floor, Upper Floor, Has Laundry, Hookup, Lower Floor
Exterior
Exterior Feature Deck(s), Porch(es), Balconies- Multiple
Parking Features Garage - Side Entry, Basement Garage, Additional Storage Area, Garage Door Opener, Inside Access, Oversized
Garage Spaces 14.0
Water Access N
View Garden/Lawn, Trees/Woods
Roof Type Architectural Shingle
Street Surface Paved
Accessibility None
Porch Deck(s), Porch(es), Balconies- Multiple
Road Frontage City/County
Attached Garage 2
Total Parking Spaces 14
Garage Y
Building
Lot Description Backs to Trees, Cleared, Cul-de-sac, Front Yard, Level, Rear Yard, SideYard(s)
Story 2
Foundation Slab
Sewer On Site Septic
Water Well, Private
Architectural Style Colonial
Level or Stories 2
Additional Building Above Grade, Below Grade
Structure Type Dry Wall,High
New Construction N
Schools
Elementary Schools Park Hall
Middle Schools Spring Ridge
High Schools Great Mills
School District St. Mary'S County Public Schools
Others
Senior Community No
Tax ID 1908063176
Ownership Fee Simple
SqFt Source Assessor
Acceptable Financing VA, USDA, Rural Development, FHA, Conventional, Cash
Horse Property N
Listing Terms VA, USDA, Rural Development, FHA, Conventional, Cash
Financing VA,USDA,Rural Development,FHA,Conventional,Cash
Special Listing Condition Standard
Read Less

Bought with Mitch Pollard • RLAH @properties
GET MORE INFORMATION




