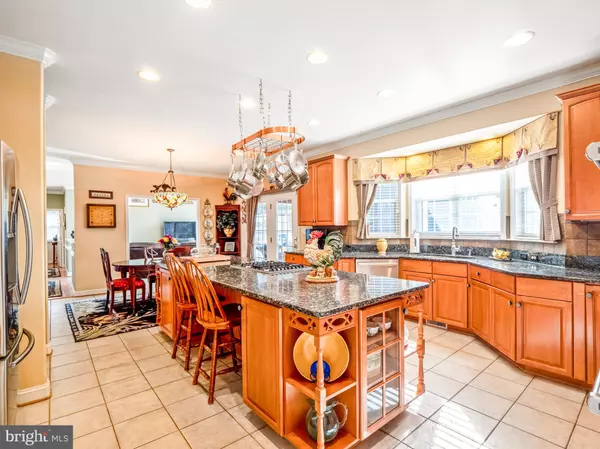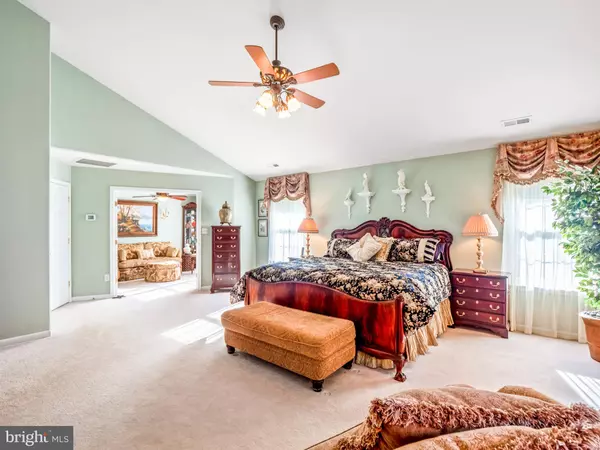For more information regarding the value of a property, please contact us for a free consultation.
34 TWIN HILL LN Stafford, VA 22554
Want to know what your home might be worth? Contact us for a FREE valuation!

Our team is ready to help you sell your home for the highest possible price ASAP
Key Details
Sold Price $780,000
Property Type Single Family Home
Sub Type Detached
Listing Status Sold
Purchase Type For Sale
Square Footage 5,256 sqft
Price per Sqft $148
Subdivision Poplar Hills
MLS Listing ID VAST2010224
Sold Date 06/10/22
Style Traditional
Bedrooms 4
Full Baths 4
Half Baths 1
HOA Fees $50/mo
HOA Y/N Y
Abv Grd Liv Area 4,056
Originating Board BRIGHT
Year Built 2002
Annual Tax Amount $5,222
Tax Year 2021
Lot Size 2.858 Acres
Acres 2.86
Property Description
WOW! Be prepared to be blown away, your dream home delivers! This gorgeously maintained and updated home takes your breath away in every room in this remarkable upscale estate community!! You are greeted with beautiful landscaping around this BelAir model with a side load 3 car garage that will be sure to impress everyone who enters. The spacious kitchen is a chefs dream with plenty of granite counter space and cabinets, ease of movement, a newer Wolf double oven, newer appliances and plenty of table space. The kitchen opens to a large 2 story family room with bountiful natural light by a wall of windows. Walk out onto your screened in porch for morning coffee or enjoy evening tea to decompress and soak the beauty of nature in looking out onto just under 3 private acres and large flat backyard area that was recently fenced. The main level also offers a spacious formal dining room with large bay window, beautiful formal living room and main level office/study all featuring custom wood work trim. Two staircases can lead you to the sleeping quarters where you will find a luxurious owners suite with elegant vaulted ceiling and custom trim, 2 walk-in closets and French doors to a sitting room/nursery/or office. The attached grand spa-like bath features granite vanities, soaking tub and walk-in shower. There are 3 additional bedrooms, one a Princess suite and hall bath that finish the upper level. The finished lower level is a dream, featuring media/game room that has extra insulation for dampening sound, huge rec room with large French walkout doors to partially covered patio. The home workshop has been meticulously designed with everything in mind, including vacuum systems for each work bench - this will make any Do-It-Your-Selfer jealous (tools can be purchased separately)!This is a commuters dream being tucked away in privacy, but less than 10 mins to the VRE, High Speed Internet available, close to Crows Nest Nature Preserve for hiking, enjoy nature and kayak, shopping, restaurants, I95 & Rte 1.
Location
State VA
County Stafford
Zoning A2
Rooms
Basement Full, Fully Finished, Walkout Level, Workshop
Interior
Interior Features Butlers Pantry, Carpet, Ceiling Fan(s), Chair Railings, Crown Moldings, Family Room Off Kitchen, Floor Plan - Traditional, Formal/Separate Dining Room, Kitchen - Eat-In, Kitchen - Gourmet, Kitchen - Island, Kitchen - Table Space, Pantry, Primary Bath(s), Recessed Lighting, Wainscotting, Walk-in Closet(s), Wood Floors, Double/Dual Staircase
Hot Water Propane
Heating Forced Air
Cooling Central A/C
Equipment Built-In Microwave, Cooktop - Down Draft, Dishwasher, Disposal, Dryer, Exhaust Fan, Humidifier, Icemaker, Oven - Double, Oven - Wall, Refrigerator, Stainless Steel Appliances, Washer
Window Features Palladian
Appliance Built-In Microwave, Cooktop - Down Draft, Dishwasher, Disposal, Dryer, Exhaust Fan, Humidifier, Icemaker, Oven - Double, Oven - Wall, Refrigerator, Stainless Steel Appliances, Washer
Heat Source Propane - Leased
Exterior
Exterior Feature Deck(s), Porch(es), Screened
Parking Features Garage - Side Entry, Garage Door Opener
Garage Spaces 3.0
Water Access N
Accessibility None
Porch Deck(s), Porch(es), Screened
Attached Garage 3
Total Parking Spaces 3
Garage Y
Building
Story 3
Foundation Concrete Perimeter
Sewer On Site Septic
Water Well
Architectural Style Traditional
Level or Stories 3
Additional Building Above Grade, Below Grade
New Construction N
Schools
School District Stafford County Public Schools
Others
Senior Community No
Tax ID 40B 2 40
Ownership Fee Simple
SqFt Source Assessor
Special Listing Condition Standard
Read Less

Bought with Jeffrey LaFleur • Modern Jones, LLC
GET MORE INFORMATION




