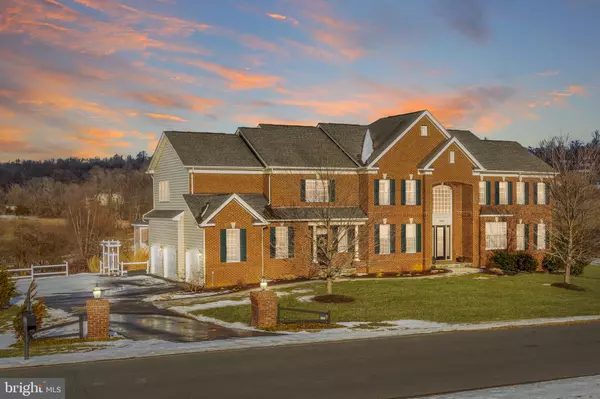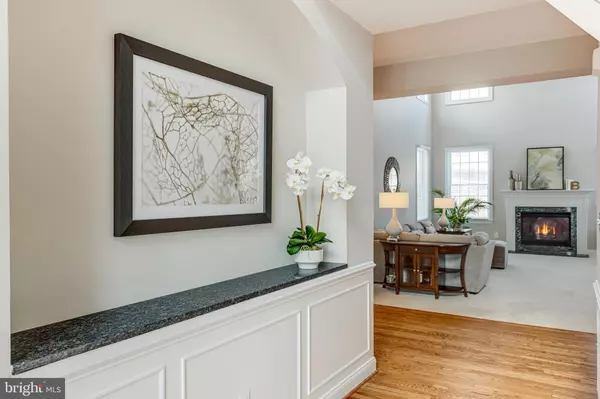For more information regarding the value of a property, please contact us for a free consultation.
41042 TESLA CT Waterford, VA 20197
Want to know what your home might be worth? Contact us for a FREE valuation!

Our team is ready to help you sell your home for the highest possible price ASAP
Key Details
Sold Price $1,110,000
Property Type Single Family Home
Sub Type Detached
Listing Status Sold
Purchase Type For Sale
Square Footage 7,497 sqft
Price per Sqft $148
Subdivision Waterford
MLS Listing ID VALO431366
Sold Date 03/30/21
Style Colonial
Bedrooms 5
Full Baths 5
Half Baths 1
HOA Fees $40/mo
HOA Y/N Y
Abv Grd Liv Area 5,197
Originating Board BRIGHT
Year Built 2005
Annual Tax Amount $9,249
Tax Year 2021
Lot Size 8.690 Acres
Acres 8.69
Property Description
One of Loudoun Counties most beautiful communities and best kept secrets! This rarely available Melrose Model is perfectly sited on over 8 acres with spectacular all-season views offering privacy and a sense of community. A beautiful modern design with 10' ceilings, open floor plan and superior finish-out with upgrades that give you the feeling of being in a new home. Enjoy the flow, connectivity and size of your favorite space.....each room has been well thought out! Large dining room, private study with custom built-in cabinets, conservatory or second office with wall of windows, open living room and fabulous family room with coffered ceilings and fireplace. The kitchen space is a dream come true and opens to the family room. You will love cooking and entertaining in this fully upgraded kitchen with upgraded appliances, light cabinets, granite counters, oversized windows, large center island, abundant storage, adjoining mud room and coffee bar with access to garage, front side door and back staircase. Enjoy relaxing or watching a movie in the family room and still feel engaged with family and friends in the kitchen or on the expansive deck and gazebo. The upper level boasts 5 nicely sized bedrooms and 4 fully updated baths which include the master suite, separate sitting room. The fully finished lower level is an entertainers dream with magnificent custom bar, wine storage, media area, recreation room, exercise room and full bath. Enjoy the lower level walk-up access to your gorgeous backyard, deck and gazebo. Waterford is a great place to be! Here you are in close proximity to highly rated schools, wineries, breweries, farm markets, the W & OD trail and Point of Rocks Train. Live Love and Play everyday!
Location
State VA
County Loudoun
Zoning 03
Rooms
Basement Walkout Level, Fully Finished, Connecting Stairway, Daylight, Full, Improved, Outside Entrance, Interior Access
Interior
Interior Features Additional Stairway, Bar, Breakfast Area, Built-Ins, Butlers Pantry, Carpet, Ceiling Fan(s), Chair Railings, Crown Moldings, Dining Area, Family Room Off Kitchen, Floor Plan - Open, Formal/Separate Dining Room, Kitchen - Eat-In, Kitchen - Gourmet, Kitchen - Island, Kitchen - Table Space, Pantry, Primary Bath(s), Recessed Lighting, Soaking Tub, Upgraded Countertops, Wainscotting, Walk-in Closet(s), Wet/Dry Bar, Window Treatments, Wine Storage, Wood Floors
Hot Water Electric
Heating Central, Heat Pump - Electric BackUp, Zoned
Cooling Central A/C
Flooring Hardwood, Carpet, Ceramic Tile
Fireplaces Number 2
Equipment Built-In Microwave, Built-In Range, Dishwasher, Disposal, Dryer, Microwave, Oven - Wall, Oven/Range - Gas, Range Hood, Refrigerator, Six Burner Stove, Stainless Steel Appliances, Washer
Fireplace Y
Appliance Built-In Microwave, Built-In Range, Dishwasher, Disposal, Dryer, Microwave, Oven - Wall, Oven/Range - Gas, Range Hood, Refrigerator, Six Burner Stove, Stainless Steel Appliances, Washer
Heat Source Electric, Propane - Owned
Exterior
Parking Features Additional Storage Area, Garage - Side Entry, Garage Door Opener, Inside Access, Oversized
Garage Spaces 12.0
Utilities Available Water Available, Propane, Electric Available, Cable TV Available
Water Access Y
Water Access Desc Private Access
View Garden/Lawn, Panoramic, Pasture, Scenic Vista
Street Surface Black Top
Accessibility 2+ Access Exits, Doors - Lever Handle(s)
Attached Garage 3
Total Parking Spaces 12
Garage Y
Building
Lot Description Cleared, Backs to Trees, Front Yard, Landscaping, No Thru Street, Open, Partly Wooded, Premium, Private, Rear Yard, Secluded, SideYard(s), Stream/Creek
Story 3
Sewer Gravity Sept Fld, Septic < # of BR, Approved System
Water Well
Architectural Style Colonial
Level or Stories 3
Additional Building Above Grade, Below Grade
Structure Type 9'+ Ceilings,Dry Wall,High,Vaulted Ceilings
New Construction N
Schools
Elementary Schools Waterford
Middle Schools Harmony
High Schools Woodgrove
School District Loudoun County Public Schools
Others
HOA Fee Include Common Area Maintenance,Trash
Senior Community No
Tax ID 263496425000
Ownership Fee Simple
SqFt Source Assessor
Horse Property N
Special Listing Condition Standard
Read Less

Bought with Alexander J Bracke • Pearson Smith Realty, LLC



