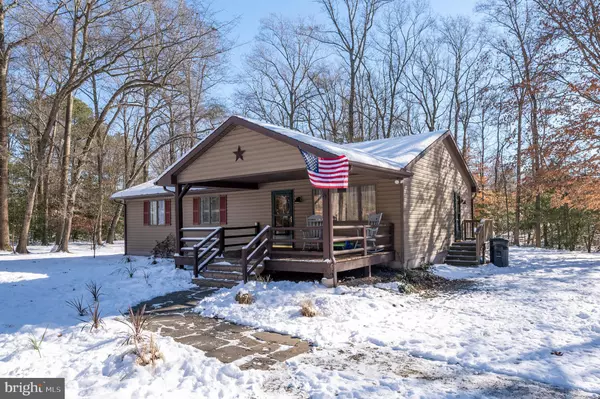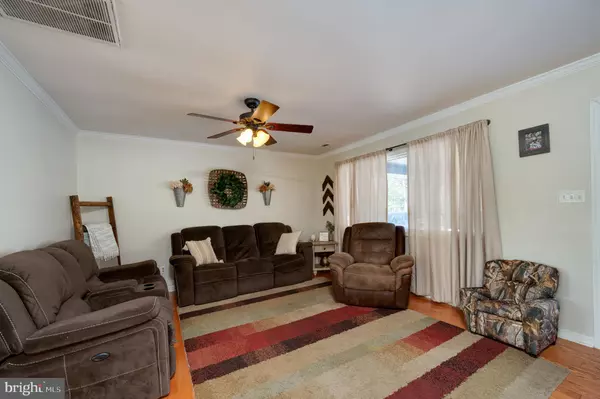For more information regarding the value of a property, please contact us for a free consultation.
25489 SHAD RUN WAY Greensboro, MD 21639
Want to know what your home might be worth? Contact us for a FREE valuation!

Our team is ready to help you sell your home for the highest possible price ASAP
Key Details
Sold Price $334,000
Property Type Single Family Home
Sub Type Detached
Listing Status Sold
Purchase Type For Sale
Square Footage 1,316 sqft
Price per Sqft $253
Subdivision None Available
MLS Listing ID MDCM2000876
Sold Date 02/11/22
Style Ranch/Rambler
Bedrooms 3
Full Baths 2
HOA Y/N N
Abv Grd Liv Area 1,316
Originating Board BRIGHT
Year Built 1987
Annual Tax Amount $2,344
Tax Year 2021
Lot Size 3.000 Acres
Acres 3.0
Property Description
*** MULTIPLE OFFERS, HIGHEST AND BEST OFFERS PLEASE SUBMIT BY 12PM 01/11/2022. THANK YOU FOR SHOWING.***
THIS BEAUTIFUL RANCHER HAD BEEN UPDATED IN 2016.
ALL NEW EVERYTHING. NEW FLOORS. CARPET, APPLIANCES, AND MORE. THIS BEAUTY SITS ON 3 ACRES OF PRIVATE LAND. THE CURRENT OWNERS LOVE TO 4-WHEEL, HAVE DIRT BIKES, ETC. VERY PEACEFUL, AND STILL CLOSE TO EVERYTHING. A PRIVATE BOAT RAMP AT THE END OF THE ROAD FOR OWNERS. THEY DO HAVE AN HOA OF $175.00 ANNUALLY,
Location
State MD
County Caroline
Zoning R
Rooms
Main Level Bedrooms 3
Interior
Hot Water Natural Gas
Heating Heat Pump(s)
Cooling Central A/C
Fireplace N
Heat Source Electric
Exterior
Water Access N
Accessibility None
Garage N
Building
Story 1
Foundation Brick/Mortar, Crawl Space
Sewer Septic Pump, Septic Exists
Water Private, Well
Architectural Style Ranch/Rambler
Level or Stories 1
Additional Building Above Grade, Below Grade
New Construction N
Schools
School District Caroline County Public Schools
Others
Pets Allowed Y
Senior Community No
Tax ID 0602022613
Ownership Fee Simple
SqFt Source Assessor
Acceptable Financing Cash, Conventional, FHA
Horse Property N
Listing Terms Cash, Conventional, FHA
Financing Cash,Conventional,FHA
Special Listing Condition Standard
Pets Allowed Cats OK, Dogs OK
Read Less

Bought with Karoline M Kent • Chaney Homes, LLC
GET MORE INFORMATION




