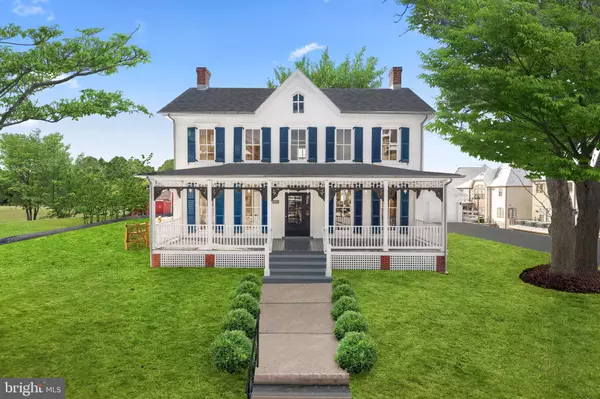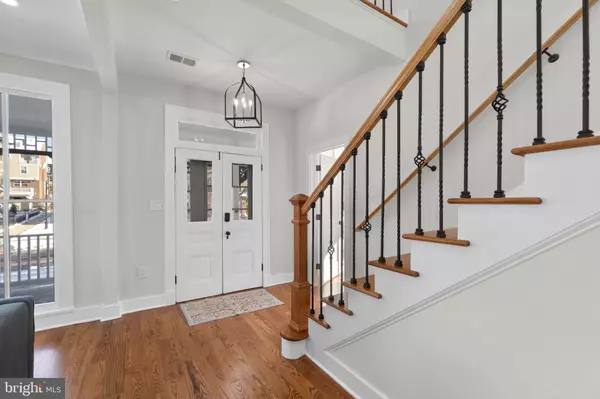For more information regarding the value of a property, please contact us for a free consultation.
605 STEINBECK AVE Gaithersburg, MD 20878
Want to know what your home might be worth? Contact us for a FREE valuation!

Our team is ready to help you sell your home for the highest possible price ASAP
Key Details
Sold Price $1,249,900
Property Type Single Family Home
Sub Type Detached
Listing Status Sold
Purchase Type For Sale
Subdivision Crown
MLS Listing ID MDMC2029470
Sold Date 02/25/22
Style Farmhouse/National Folk
Bedrooms 4
Full Baths 3
Half Baths 1
HOA Y/N N
Originating Board BRIGHT
Year Built 1870
Annual Tax Amount $6,090
Tax Year 2021
Lot Size 0.377 Acres
Acres 0.38
Property Description
**DUE TO ICY CONDITIONS THE SUNDAY 1/9/22 OPEN HOUSE IS CANCELED.** A rare opportunity to own a piece of Gaithersburg history at the Crown family's 1870 farmhouse. Nestled amongst $2M new construction homes, this 19th-century dwelling has been updated to the tastes & conveniences of a 21st-century residence. A complete gut & rehab was done to the interior to allow for a comfortable open floor plan with raised ceiling heights and room for two primary suites - one on the main level and one on the upper level. The exterior of the home has been lovingly refreshed while still maintaining a cozy farmhouse aesthetic and staying true to its historic roots. A brand new 2-car detached garage has been added to the property as well as a new deck & fencing to really bring this special home up to par with contemporary wants & needs. Not to mention, this home is just blocks from the vibrant Downtown Crown district where you can live effortlessly with modern-day conveniences within your reach to include fabulous restaurants, shops, grocery, salons, spas, banking, medical practices and so much more that you could quite literally have everything you need in one place called home.
Location
State MD
County Montgomery
Zoning MXD
Direction Northeast
Rooms
Basement Unfinished
Main Level Bedrooms 1
Interior
Interior Features Built-Ins, Dining Area, Entry Level Bedroom, Exposed Beams, Floor Plan - Open, Kitchen - Island, Kitchen - Gourmet, Stall Shower, Upgraded Countertops, Wood Floors
Hot Water Natural Gas
Heating Forced Air
Cooling Central A/C
Flooring Hardwood
Equipment Built-In Microwave, Dishwasher, Oven/Range - Gas, Range Hood, Refrigerator, Stainless Steel Appliances
Appliance Built-In Microwave, Dishwasher, Oven/Range - Gas, Range Hood, Refrigerator, Stainless Steel Appliances
Heat Source Natural Gas
Exterior
Exterior Feature Balcony, Deck(s), Porch(es)
Parking Features Garage - Front Entry
Garage Spaces 2.0
Fence Fully
Water Access N
Accessibility None
Porch Balcony, Deck(s), Porch(es)
Total Parking Spaces 2
Garage Y
Building
Story 2
Foundation Crawl Space
Sewer Public Sewer
Water Public
Architectural Style Farmhouse/National Folk
Level or Stories 2
Additional Building Above Grade, Below Grade
New Construction N
Schools
Elementary Schools Rosemont
Middle Schools Forest Oak
High Schools Gaithersburg
School District Montgomery County Public Schools
Others
Senior Community No
Tax ID 160903705184
Ownership Fee Simple
SqFt Source Assessor
Special Listing Condition Standard
Read Less

Bought with Non Member • Non Subscribing Office
GET MORE INFORMATION




