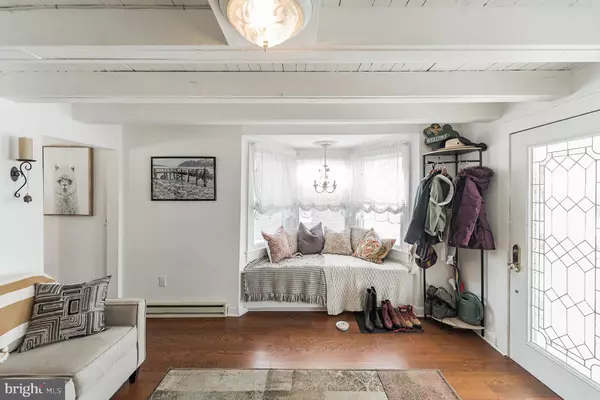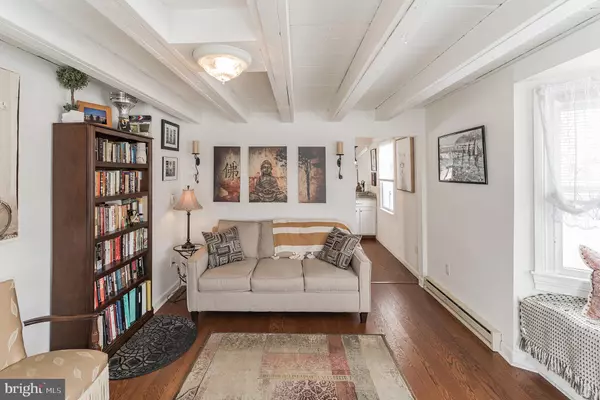For more information regarding the value of a property, please contact us for a free consultation.
104 S CONGRESS ST Port Penn, DE 19731
Want to know what your home might be worth? Contact us for a FREE valuation!

Our team is ready to help you sell your home for the highest possible price ASAP
Key Details
Sold Price $271,000
Property Type Single Family Home
Sub Type Detached
Listing Status Sold
Purchase Type For Sale
Square Footage 1,400 sqft
Price per Sqft $193
Subdivision None Available
MLS Listing ID DENC2014206
Sold Date 02/16/22
Style Cape Cod,Colonial
Bedrooms 3
Full Baths 1
Half Baths 1
HOA Y/N N
Abv Grd Liv Area 1,400
Originating Board BRIGHT
Year Built 1910
Annual Tax Amount $729
Tax Year 2021
Lot Size 0.510 Acres
Acres 0.51
Property Description
Recently Renovated River Home in Port Penn! Ideally located on two sizeable lots for a total of 0.51-acres, this 3BR/1.5BA residence offers an elevated living experience with a fully reimagined interior and exterior (2017). Approaching the storybook-inspired home, you immediately notice the Cape Cod architectural influences, manicured landscaping, colonial style elements, and an expansive covered front porch. Explore the open concept interior to find a crisp color scheme, richly toned hardwood flooring throughout, tons of dazzling natural light, and a large living room with a stunning bay window and a ceiling boasting painted wood beams. Delicious culinary creations may be made in a pinch with a gourmet kitchen featuring stainless-steel appliances, granite countertops, white cabinetry, an electric range/oven, white subway tile backsplash, a built-in microwave, and a breakfast bar with sleek pendant lights. While whipping up tasty meals in the kitchen, friends and family may happily gather in the adjoining family room and dining area, which has vaulted ceilings, a shiplap half-wall, recessed lighting, lovely views of the backyard, a powder room with a rustic barn-door, and sliding glass doors to the outdoor space. Year-round entertaining is easy with a spacious and fenced backyard, boasting a huge deck, greenspace, apple and pear trees, intoxicating views of the Delaware River, and plenty of room for grilling and chilling! For those seeking flex space opportunities, the unfinished basement affords an abundance of opportunity for creativity or storage. Be immersed in relaxation in the primary bedroom, which has three closets and a ceiling with exposed wood beams. For added privacy, both generously sized guest bedrooms are located on the 2nd level. One bedroom includes two closets and vaulted ceilings, while the second bedroom has vaulted ceilings lined with fabulous wooden bead-board paneling. Engaging in daily self-care routines becomes a joy in the renovated full bathroom, which includes an impressive storage vanity with granite countertops, tile flooring, and a deep soaking tub/shower combo. Other features: paved driveway parking, basement laundry area, massive newly built solar powered shed, close to shopping, restaurants, parks, beaches, and schools, and so much more! Get all the benefits of an established area with the fantastic advantages of modern renovations. Call now to schedule your private tour!
Location
State DE
County New Castle
Area South Of The Canal (30907)
Zoning NC5
Rooms
Other Rooms Living Room, Primary Bedroom, Bedroom 2, Bedroom 3, Kitchen, Family Room, Basement, Laundry, Full Bath, Half Bath
Basement Partial, Unfinished
Main Level Bedrooms 1
Interior
Interior Features Ceiling Fan(s), Crown Moldings, Exposed Beams, Family Room Off Kitchen, Floor Plan - Open, Kitchen - Gourmet
Hot Water Electric
Heating Heat Pump(s), Baseboard - Electric
Cooling Ductless/Mini-Split
Flooring Wood, Ceramic Tile
Equipment Built-In Range, Built-In Microwave, Stainless Steel Appliances
Fireplace N
Window Features Bay/Bow
Appliance Built-In Range, Built-In Microwave, Stainless Steel Appliances
Heat Source Electric
Laundry Basement
Exterior
Exterior Feature Deck(s), Porch(es)
Garage Spaces 2.0
Fence Wood
Water Access N
View Water
Roof Type Pitched,Shingle
Accessibility None
Porch Deck(s), Porch(es)
Total Parking Spaces 2
Garage N
Building
Lot Description Level, Front Yard, Rear Yard, SideYard(s)
Story 3
Foundation Permanent
Sewer Public Sewer
Water Well
Architectural Style Cape Cod, Colonial
Level or Stories 3
Additional Building Above Grade
Structure Type Vaulted Ceilings
New Construction N
Schools
School District Colonial
Others
Senior Community No
Tax ID 13-010.14-018
Ownership Fee Simple
SqFt Source Estimated
Acceptable Financing Conventional, FHA, VA, USDA
Listing Terms Conventional, FHA, VA, USDA
Financing Conventional,FHA,VA,USDA
Special Listing Condition Standard
Read Less

Bought with Delisia Lynette Inge • BHHS Fox & Roach - Hockessin



