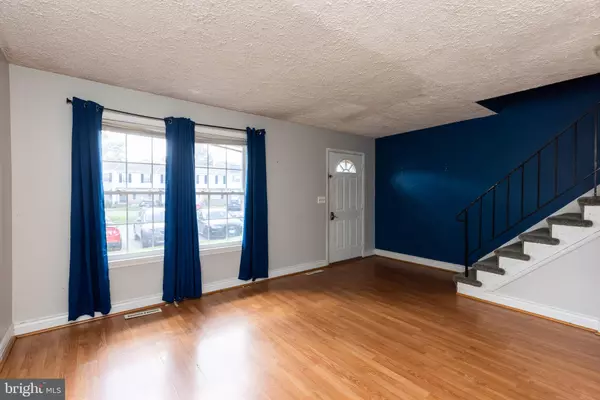For more information regarding the value of a property, please contact us for a free consultation.
523 JAMESTOWN CT Edgewood, MD 21040
Want to know what your home might be worth? Contact us for a FREE valuation!

Our team is ready to help you sell your home for the highest possible price ASAP
Key Details
Sold Price $130,000
Property Type Townhouse
Sub Type Interior Row/Townhouse
Listing Status Sold
Purchase Type For Sale
Square Footage 1,218 sqft
Price per Sqft $106
Subdivision None Available
MLS Listing ID MDHR2004036
Sold Date 12/27/21
Style Colonial
Bedrooms 3
Full Baths 1
HOA Fees $65/mo
HOA Y/N Y
Abv Grd Liv Area 1,008
Originating Board BRIGHT
Year Built 1972
Annual Tax Amount $1,171
Tax Year 2021
Lot Size 1,242 Sqft
Acres 0.03
Property Description
Don't miss this fantastic townhome located in Harford Square! This home features a partially finished basement, fenced rear yard, hardwood floors in living room, newer windows on main and second floor and more! Walk through the front door into the large open living room that flows seamlessly into the dining area and kitchen! Entertaining space is easy in this home when you can go right out the sliding glass doors to the fenced rear yard. If your done grilling or soaking in the sun you can retire upstairs and take your pick of the three large bedrooms! If you are looking for even more square footage walk down to the finished basement rec room. There is also a large storage room with washer and dryer and outside entrance! This home is an absolute can't miss and will be waiting for you to see it!
Location
State MD
County Harford
Zoning R3
Rooms
Basement Partially Finished, Outside Entrance
Interior
Interior Features Carpet, Ceiling Fan(s), Combination Kitchen/Dining, Floor Plan - Traditional
Hot Water Natural Gas
Heating Forced Air
Cooling Central A/C
Equipment Dishwasher, Dryer, Refrigerator, Stove, Washer
Appliance Dishwasher, Dryer, Refrigerator, Stove, Washer
Heat Source Natural Gas
Exterior
Water Access N
Accessibility None
Garage N
Building
Story 3
Foundation Block
Sewer Public Sewer
Water Public
Architectural Style Colonial
Level or Stories 3
Additional Building Above Grade, Below Grade
New Construction N
Schools
Elementary Schools Magnolia
Middle Schools Magnolia
High Schools Joppatowne
School District Harford County Public Schools
Others
Senior Community No
Tax ID 1301045059
Ownership Fee Simple
SqFt Source Assessor
Special Listing Condition Standard
Read Less

Bought with Evan M Weissman • EXP Realty, LLC
GET MORE INFORMATION




