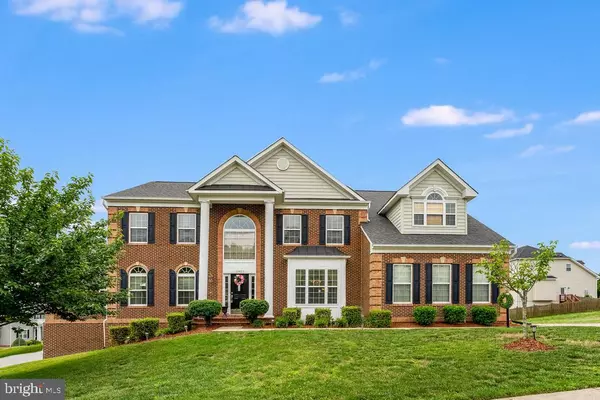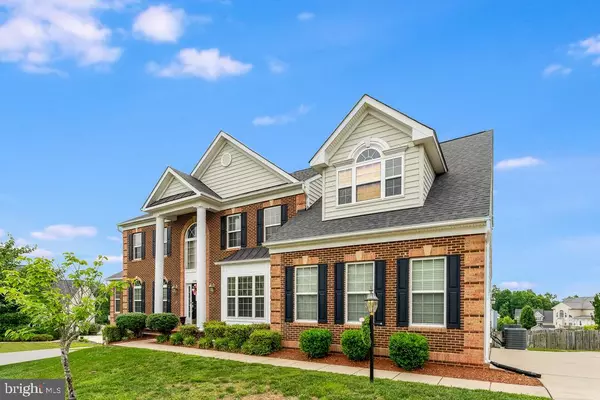For more information regarding the value of a property, please contact us for a free consultation.
10403 POWDERHORN DR Spotsylvania, VA 22553
Want to know what your home might be worth? Contact us for a FREE valuation!

Our team is ready to help you sell your home for the highest possible price ASAP
Key Details
Sold Price $640,000
Property Type Single Family Home
Sub Type Detached
Listing Status Sold
Purchase Type For Sale
Square Footage 5,943 sqft
Price per Sqft $107
Subdivision Breckenridge
MLS Listing ID VASP232178
Sold Date 11/30/21
Style Colonial
Bedrooms 5
Full Baths 3
Half Baths 1
HOA Fees $62/qua
HOA Y/N Y
Abv Grd Liv Area 4,069
Originating Board BRIGHT
Year Built 2006
Annual Tax Amount $4,704
Tax Year 2020
Lot Size 0.324 Acres
Acres 0.32
Property Description
This stunning colonial on a corner lot in Breckenridge is ready for you to call home! This lovely 5 bedroom, 3.5 bathroom home comes with an oversized owners suite with trey ceilings and separate sitting area overlooking a gas fireplace. The master bath has dual shower entrance and Jacuzzi tub with tile surround. Walk in the front door and see the open spacious rooms.Over 5,000 sq.ft living space! Take in the beautiful sunroom, morning room, living room, dining room, office and living room with designer fans in one view. Enjoy the wall full of designer windows as you walk from the sunroom into the gourmet kitchen with center island, stainless steel appliances, double ovens and cooktop! SELLER HAS JUST INSTALL ALL BRAND NEW QUARTZ COUNTER TOPS. IN KITCHEN AREA! This Home Has a New Roof! The basement has 5th bedroom and full bath media room,living room ,Ton of storage rooms x 2 rooms, As you walk downstairs you will enjoy the fully finished basement with walk-out entrance. Great from in-laws very private You will love the intercom surround system on ALL 3 levels of living space. Home warranty paid by seller in place until June 2022! Enjoy all the community has to offer including walking trails, community pool, basketball courts and so much more. Just 8 minutes from the VRE and I-95! This home has it all...Schedule your showing today!! This one won't last long!!!Come See this Georgous Home you will not be disappointed! Reason on DOM PROPERTY TENANT. MILITARY ORDERS FOR DECEMBER 31 ST MOVE OUT. L .AENT CAN GIVE EXPLANATIONS ON TERMS .
Location
State VA
County Spotsylvania
Zoning P2
Direction Southwest
Rooms
Basement Daylight, Partial, Outside Entrance, Sump Pump, Walkout Level
Main Level Bedrooms 5
Interior
Interior Features Double/Dual Staircase, Floor Plan - Open, Primary Bath(s), Chair Railings, Combination Kitchen/Dining, Combination Kitchen/Living, Carpet, Combination Dining/Living, Crown Moldings, Ceiling Fan(s), Intercom, Kitchen - Gourmet, Kitchen - Island, Pantry, Soaking Tub, Upgraded Countertops, Window Treatments, Wood Floors, Dining Area, Additional Stairway, Cedar Closet(s), Wainscotting, Walk-in Closet(s), WhirlPool/HotTub, Store/Office, Recessed Lighting, Kitchen - Table Space, Exposed Beams, Family Room Off Kitchen, Efficiency
Hot Water Electric
Heating Heat Pump(s)
Cooling Central A/C, Heat Pump(s)
Flooring Carpet, Ceramic Tile, Hardwood
Fireplaces Number 2
Fireplaces Type Fireplace - Glass Doors, Gas/Propane
Equipment Built-In Microwave, Oven - Double, Microwave, Cooktop, Dishwasher, Disposal, Dryer, Exhaust Fan, Icemaker, Intercom, Oven - Self Cleaning, Refrigerator, Stove, Stainless Steel Appliances, Washer
Fireplace Y
Window Features Double Pane,Palladian
Appliance Built-In Microwave, Oven - Double, Microwave, Cooktop, Dishwasher, Disposal, Dryer, Exhaust Fan, Icemaker, Intercom, Oven - Self Cleaning, Refrigerator, Stove, Stainless Steel Appliances, Washer
Heat Source Natural Gas
Laundry Hookup, Dryer In Unit, Main Floor, Washer In Unit
Exterior
Parking Features Garage - Side Entry
Garage Spaces 4.0
Utilities Available Cable TV, Multiple Phone Lines
Amenities Available Basketball Courts, Club House, Common Grounds, Jog/Walk Path, Newspaper Service, Pool Mem Avail, Tot Lots/Playground
Water Access N
Roof Type Shingle,Architectural Shingle,Other
Accessibility None
Attached Garage 2
Total Parking Spaces 4
Garage Y
Building
Lot Description Corner, Landscaping, Rear Yard, SideYard(s)
Story 3
Sewer Public Sewer
Water Public, Community
Architectural Style Colonial
Level or Stories 3
Additional Building Above Grade, Below Grade
Structure Type 2 Story Ceilings,9'+ Ceilings,Tray Ceilings,Vaulted Ceilings
New Construction N
Schools
Elementary Schools Courthouse Road
Middle Schools Spotsylvania
High Schools Courtland
School District Spotsylvania County Public Schools
Others
Pets Allowed Y
Senior Community No
Tax ID 34F5-181-
Ownership Fee Simple
SqFt Source Assessor
Security Features Carbon Monoxide Detector(s),Motion Detectors,Security System,Smoke Detector
Horse Property N
Special Listing Condition Standard
Pets Allowed No Pet Restrictions
Read Less

Bought with Renee Garland • Samson Properties
GET MORE INFORMATION




