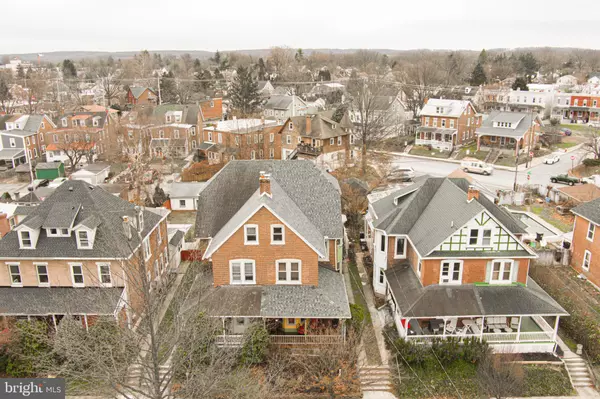For more information regarding the value of a property, please contact us for a free consultation.
384 2ND AVE Phoenixville, PA 19460
Want to know what your home might be worth? Contact us for a FREE valuation!

Our team is ready to help you sell your home for the highest possible price ASAP
Key Details
Sold Price $418,500
Property Type Single Family Home
Sub Type Twin/Semi-Detached
Listing Status Sold
Purchase Type For Sale
Square Footage 2,146 sqft
Price per Sqft $195
Subdivision None Available
MLS Listing ID PACT2014802
Sold Date 02/25/22
Style Victorian
Bedrooms 5
Full Baths 1
Half Baths 2
HOA Y/N N
Abv Grd Liv Area 1,891
Originating Board BRIGHT
Year Built 1905
Annual Tax Amount $3,798
Tax Year 2021
Lot Size 3,375 Sqft
Acres 0.08
Lot Dimensions 0.00 x 0.00
Property Description
This is the home you have been waiting for! This beautiful 3 story brick Victorian home featuring 5 Bedrooms, 1 Full, 2 Half Baths, Garage and Finished Basement is ready for your amazing memories to be made! Immediately the gorgeous and time stamped charm greets you with the relaxing Mahogany Wrap Around Front Porch in period colors! Enter into the large foyer with Hardwood Floors and turned original wood staircase where all of the wonderful natural woodwork is exposed for you! To the left through the original wood French Doors you will find the Formal Living room complete with Hardwood Floors, a sun filled bow window and ceiling fan! Onto the large formal dining room w/hardwood floors, bow window and 1/2 bath. The renovated kitchen is bright and open to the Breakfast Room with French Door leading to the rear fenced yard, 42 Inch Cabinets, Quartz Counters, Tile Backsplash, Built in Microwave, Dishwasher, recessed lighting, pendant lighting, Ceiling fan and a 2nd turned staircase to the 2nd level! There is also a coat closet on this primary level. The 2nd floor will bring you to Hardwood floors and 2 large bedrooms with ceiling fans as well as a large relaxing full bath w/double sinks, jacuzzi tub, over-sized tiled shower, dressing desk and tiled floor! The 3rd level of this home features a unique sitting area with ceiling fan as well as 3 additional bedrooms with hardwood flooring! But the house has so much more to offer! Descend to the lower level where you will find a laundry room, storage room and a fabulous finished basement where you will want to spend lots of your time! This room features warm carpet, a stone accent wall as well as a very unique 1/2 bath that you MUST see! The rear fenced yard is a dream and includes a wonderful deck with built in bench, gorgeous gardens, fun KOI pond with large KOI and a one car garage! This amazing home features a gas furnace (2015) with a new chimney liner, waterproofing system with French Drain (2014) - NO water during IDA, New Roof including Main Roof, Porch Roof and Kitchen Roof (2020), New Sewer Line to the Street, New 200 AMP electrical service and updated windows! Absolutely ready for you to move in! Original 5 panel doors, original door hardware, Hardwood flooring, Natural Original Staircases, High Ceilings on all levels, Wood Inlay in the corners of the rooms, and amazing interior/exterior space! This home located on a beautiful tree line street on the Phoenixville Avenues provides you easy walking access to charming shops, unique restaurants, relaxing coffee houses, Historic Theater and Library, Schools, Parks, the SRT as well as the Canal! This is a MUST see home!
Location
State PA
County Chester
Area Phoenixville Boro (10315)
Zoning RESIDENTIAL
Rooms
Other Rooms Living Room, Dining Room, Sitting Room, Bedroom 2, Bedroom 3, Bedroom 4, Bedroom 5, Kitchen, Family Room, Foyer, Bedroom 1, Laundry, Half Bath
Basement Walkout Stairs, Daylight, Partial, Full, Heated, Interior Access, Partially Finished
Interior
Interior Features Additional Stairway, Breakfast Area, Built-Ins, Ceiling Fan(s), Crown Moldings, Curved Staircase, Floor Plan - Traditional, Formal/Separate Dining Room, Recessed Lighting, Soaking Tub, Upgraded Countertops, Wood Floors
Hot Water Electric
Heating Hot Water
Cooling Window Unit(s)
Equipment Built-In Microwave, Dishwasher, Dryer - Electric, Oven - Self Cleaning, Oven/Range - Electric, Refrigerator, Washer, Water Heater
Fireplace N
Appliance Built-In Microwave, Dishwasher, Dryer - Electric, Oven - Self Cleaning, Oven/Range - Electric, Refrigerator, Washer, Water Heater
Heat Source Natural Gas
Exterior
Exterior Feature Porch(es), Wrap Around
Parking Features Garage Door Opener
Garage Spaces 1.0
Water Access N
Accessibility None
Porch Porch(es), Wrap Around
Total Parking Spaces 1
Garage Y
Building
Story 3
Foundation Other
Sewer Public Sewer
Water Public
Architectural Style Victorian
Level or Stories 3
Additional Building Above Grade, Below Grade
New Construction N
Schools
School District Phoenixville Area
Others
Senior Community No
Tax ID 15-13 -0426
Ownership Fee Simple
SqFt Source Assessor
Acceptable Financing Cash, Conventional
Listing Terms Cash, Conventional
Financing Cash,Conventional
Special Listing Condition Standard
Read Less

Bought with Jennifer Daywalt • Better Homes and Gardens Real Estate Phoenixville
GET MORE INFORMATION




