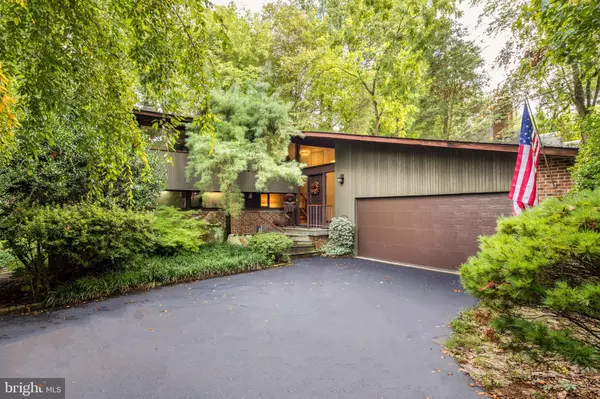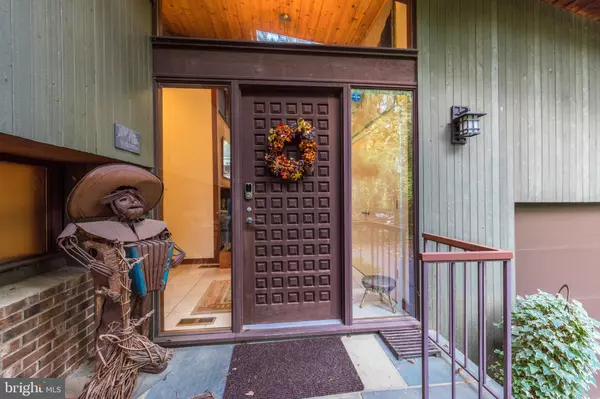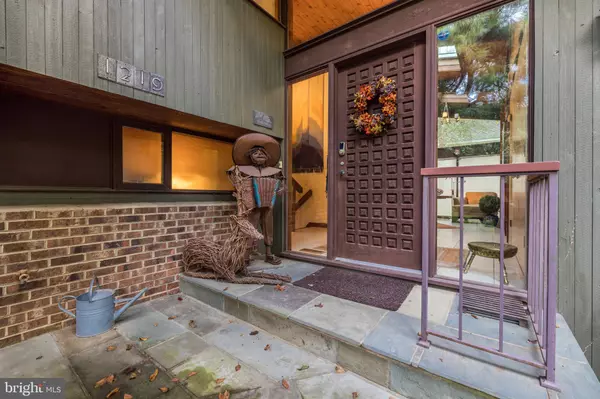For more information regarding the value of a property, please contact us for a free consultation.
1219 INGLESIDE Mclean, VA 22101
Want to know what your home might be worth? Contact us for a FREE valuation!

Our team is ready to help you sell your home for the highest possible price ASAP
Key Details
Sold Price $1,450,000
Property Type Single Family Home
Sub Type Detached
Listing Status Sold
Purchase Type For Sale
Square Footage 2,682 sqft
Price per Sqft $540
Subdivision Ingleside
MLS Listing ID VAFX2023376
Sold Date 11/29/21
Style Mid-Century Modern
Bedrooms 3
Full Baths 3
HOA Y/N N
Abv Grd Liv Area 1,982
Originating Board BRIGHT
Year Built 1980
Annual Tax Amount $12,858
Tax Year 2021
Lot Size 0.338 Acres
Acres 0.34
Property Description
Beautiful Mid Century Modern "Deck House" in the Heart of McLean. Walk to The Community Center, Library and Central Park. This house exudes strength and stability. This quality stems from post and beam construction with mahogany, cedar, brick and stone. Light and shadows play nicely through the windows and the Living room Wall of Glass. There are 81 windows and 3 Skylights. The Deck House Company was founded in 1960 in the Boston area.
This residence is very private, and with the woods in the back the vistas within and beyond make this home experience special and spacious. Views from the deck are rewarding and sought out daily as never tiring. A holly hedge frames the woods nicely the south and east. The tulip poplars are majestic. Wildlife abound with racoon, fox, deer, squirrels and at least 20 species of birds fill the air with their song.
Location
State VA
County Fairfax
Zoning 130
Rooms
Other Rooms Living Room, Dining Room, Primary Bedroom, Bedroom 2, Bedroom 3, Kitchen, Family Room, Den, Foyer, Breakfast Room, Sun/Florida Room, Utility Room, Bonus Room, Primary Bathroom
Basement Daylight, Full
Interior
Interior Features Attic, Built-Ins, Breakfast Area, Carpet, Ceiling Fan(s), Dining Area, Pantry, Recessed Lighting
Hot Water Natural Gas, 60+ Gallon Tank
Heating Forced Air
Cooling Central A/C, Ceiling Fan(s)
Fireplaces Number 2
Fireplaces Type Gas/Propane
Equipment Commercial Range, Dishwasher, Disposal, Dryer, Refrigerator, Stove, Washer
Fireplace Y
Appliance Commercial Range, Dishwasher, Disposal, Dryer, Refrigerator, Stove, Washer
Heat Source Natural Gas
Laundry Lower Floor
Exterior
Exterior Feature Deck(s)
Parking Features Garage - Front Entry
Garage Spaces 4.0
Water Access N
View Garden/Lawn, Trees/Woods
Roof Type Architectural Shingle,Shingle
Accessibility None
Porch Deck(s)
Attached Garage 2
Total Parking Spaces 4
Garage Y
Building
Story 2
Foundation Concrete Perimeter, Slab
Sewer Public Sewer
Water Public
Architectural Style Mid-Century Modern
Level or Stories 2
Additional Building Above Grade, Below Grade
New Construction N
Schools
Elementary Schools Churchill Road
Middle Schools Cooper
High Schools Langley
School District Fairfax County Public Schools
Others
Senior Community No
Tax ID 0302 33 0002
Ownership Fee Simple
SqFt Source Assessor
Security Features Security System
Acceptable Financing Cash, Conventional, FHA, VA
Listing Terms Cash, Conventional, FHA, VA
Financing Cash,Conventional,FHA,VA
Special Listing Condition Standard
Read Less

Bought with Marcela M Zoccali • Compass
GET MORE INFORMATION




