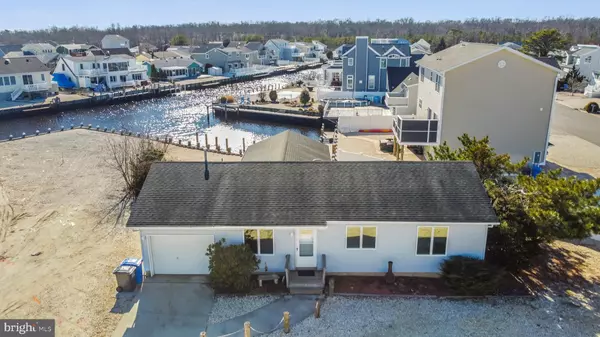For more information regarding the value of a property, please contact us for a free consultation.
100 EVELYN DR Manahawkin, NJ 08050
Want to know what your home might be worth? Contact us for a FREE valuation!

Our team is ready to help you sell your home for the highest possible price ASAP
Key Details
Sold Price $451,000
Property Type Single Family Home
Sub Type Detached
Listing Status Sold
Purchase Type For Sale
Square Footage 1,130 sqft
Price per Sqft $399
Subdivision Beach Haven West
MLS Listing ID NJOC2000030
Sold Date 04/15/21
Style Ranch/Rambler
Bedrooms 3
Full Baths 1
Half Baths 1
HOA Y/N N
Abv Grd Liv Area 1,130
Originating Board BRIGHT
Year Built 1978
Annual Tax Amount $7,414
Tax Year 2020
Lot Dimensions 112.81 x 115.30
Property Description
A BOATER'S PARADISE. Close to the bay and located on an exclusive lagoon, this home has everything that a boater or future boater! might want. The home backs up to a tranquil lagoon and features a 67 foot dock and a brand-new bulk-head. Located in the quaint and inviting neighborhood of Beach Haven West, this home is the epitome of tranquility. In this location, you get the best of both worlds. The peacefulness and convenience of living off the island but with easy access to the shore. If you want to spend the day at the beach, it's a stone's throw away from the bridge to LBI. If you want to duck out to the shops, it's down the road from route 72 and all local shopping. The home has been owned by the current owners for years and has been immaculately maintained. It's been recently renovated and includes hardwood floors, a tiled bathroom, granite countertops and a multi-functional, inside/outside sunroom. This is the perfect home to escape to in the summer or to live-in year-round. Come view it today! Best and Final offer by Monday 3/1/21 no later than 5 pm. Letter of Non-Substantial Damage will follow shortly.
Location
State NJ
County Ocean
Area Stafford Twp (21531)
Zoning RR1
Rooms
Main Level Bedrooms 3
Interior
Interior Features Carpet, Attic, Ceiling Fan(s), Dining Area, Family Room Off Kitchen, Floor Plan - Open
Hot Water Natural Gas
Heating Baseboard - Electric
Cooling Central A/C
Flooring Wood, Carpet
Equipment Built-In Range, Dishwasher, Microwave, Refrigerator
Fireplace N
Appliance Built-In Range, Dishwasher, Microwave, Refrigerator
Heat Source Electric
Laundry Main Floor
Exterior
Exterior Feature Enclosed
Parking Features Garage - Front Entry
Garage Spaces 3.0
Water Access Y
View Water
Roof Type Asphalt
Accessibility None
Porch Enclosed
Attached Garage 1
Total Parking Spaces 3
Garage Y
Building
Story 1
Foundation Block
Sewer Public Sewer
Water Public
Architectural Style Ranch/Rambler
Level or Stories 1
Additional Building Above Grade, Below Grade
New Construction N
Schools
High Schools Southern Regional
School District Stafford Township Public Schools
Others
Senior Community No
Tax ID 31-00147 94-00011
Ownership Fee Simple
SqFt Source Assessor
Acceptable Financing Cash, Conventional, FHA
Listing Terms Cash, Conventional, FHA
Financing Cash,Conventional,FHA
Special Listing Condition Standard
Read Less

Bought with Eileen Murphy • BHHS Zack Shore REALTORS



