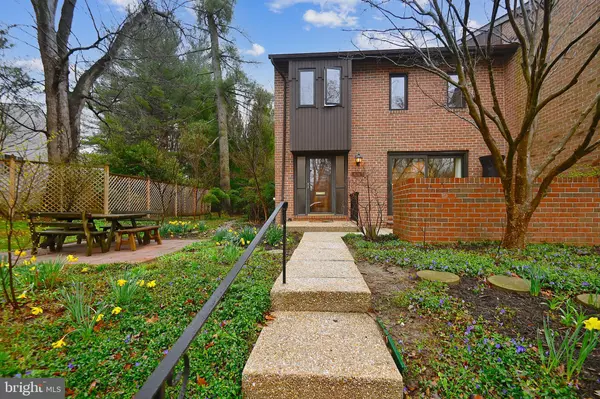For more information regarding the value of a property, please contact us for a free consultation.
6107 BUCKINGHAM MANOR DR Baltimore, MD 21210
Want to know what your home might be worth? Contact us for a FREE valuation!

Our team is ready to help you sell your home for the highest possible price ASAP
Key Details
Sold Price $551,793
Property Type Townhouse
Sub Type End of Row/Townhouse
Listing Status Sold
Purchase Type For Sale
Square Footage 2,576 sqft
Price per Sqft $214
Subdivision Buckingham Manor
MLS Listing ID MDBC2032774
Sold Date 05/31/22
Style Contemporary
Bedrooms 3
Full Baths 3
Half Baths 1
HOA Fees $245/qua
HOA Y/N Y
Abv Grd Liv Area 2,076
Originating Board BRIGHT
Year Built 1978
Annual Tax Amount $5,911
Tax Year 2022
Lot Size 3,600 Sqft
Acres 0.08
Property Description
3 BR, 3.5 BA, end-unit town home in private community of Buckingham Manor. Wonderful open floor plan.
Spacious Eat-in Kitchen with loads of counter space and island for seating. Light-filled living room with wood-burning fireplace & Pella sliding doors to large deck. Large multipurpose lower level with walkout, built-in bookshelves & full bath. Can serve as guest space, family room, office and/or home gym. Lots of storage in laundry/ utility room. Luscious low maintenance garden filled with ferns and native plants, private brick courtyard and patio for relaxing and dining. Gorgeous hardwood floors on first and second level. Updates include three renovated full baths, roof (2017), front gutter, washing machine, Bosch dishwasher, and lighting. Two assigned parking spots. Super Convenient Baltimore County location. Zoned for great Baltimore County public schools and close to private schools. Walkable to Lake Roland Park, Whole Foods, Lake Falls Village and light rail. Easy access to I-83 and 695.
Location
State MD
County Baltimore
Zoning CHECK WITH COUNTY
Rooms
Basement Connecting Stairway, Daylight, Partial, Fully Finished, Outside Entrance, Interior Access, Walkout Level, Heated
Interior
Interior Features Breakfast Area, Dining Area, Floor Plan - Open, Kitchen - Eat-In, Kitchen - Island, Kitchen - Table Space, Wood Floors
Hot Water Oil
Heating Central
Cooling Central A/C
Fireplaces Number 1
Equipment Cooktop, Dishwasher, Disposal, Dryer, Oven - Double, Refrigerator, Washer
Fireplace Y
Window Features Casement
Appliance Cooktop, Dishwasher, Disposal, Dryer, Oven - Double, Refrigerator, Washer
Heat Source Oil
Exterior
Exterior Feature Deck(s), Patio(s)
Parking On Site 2
Water Access N
Roof Type Asphalt
Accessibility None
Porch Deck(s), Patio(s)
Garage N
Building
Story 3
Foundation Slab
Sewer Public Sewer
Water Public
Architectural Style Contemporary
Level or Stories 3
Additional Building Above Grade, Below Grade
New Construction N
Schools
School District Baltimore County Public Schools
Others
HOA Fee Include Water,Common Area Maintenance
Senior Community No
Tax ID 04091700008190
Ownership Fee Simple
SqFt Source Assessor
Special Listing Condition Standard
Read Less

Bought with Charlotte Eyring • Compass
GET MORE INFORMATION




