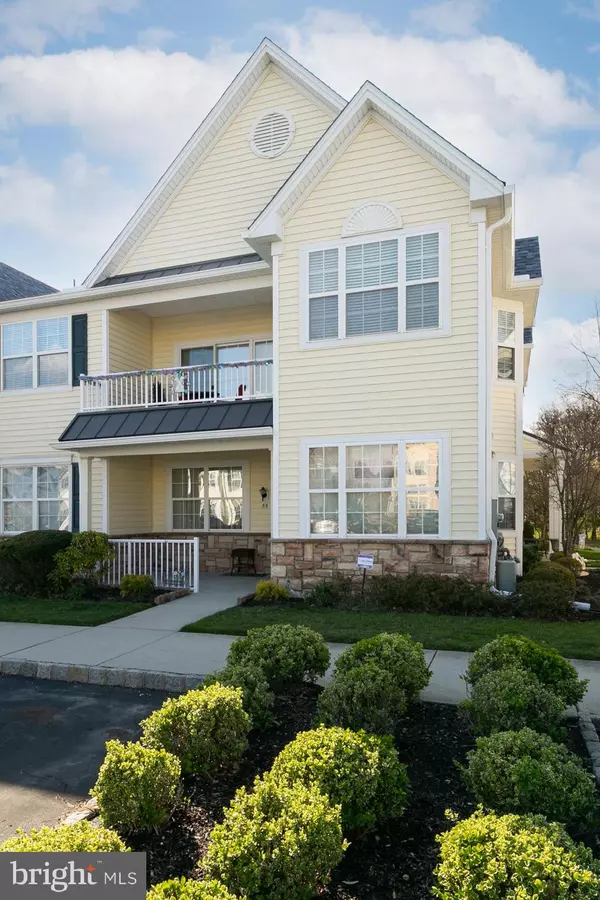For more information regarding the value of a property, please contact us for a free consultation.
55 PELICAN PL Thorofare, NJ 08086
Want to know what your home might be worth? Contact us for a FREE valuation!

Our team is ready to help you sell your home for the highest possible price ASAP
Key Details
Sold Price $225,000
Property Type Condo
Sub Type Condo/Co-op
Listing Status Sold
Purchase Type For Sale
Square Footage 1,512 sqft
Price per Sqft $148
Subdivision Pelican Place At R
MLS Listing ID NJGL2014186
Sold Date 05/13/22
Style Traditional
Bedrooms 2
Full Baths 2
Condo Fees $200/mo
HOA Y/N N
Abv Grd Liv Area 1,512
Originating Board BRIGHT
Year Built 2005
Annual Tax Amount $5,446
Tax Year 2021
Lot Dimensions 0.00 x 0.00
Property Description
Sought after 1st Floor Pelican Place at RiverWinds condo!! Constructed by Hovnanian builders in 2005, this Active Adult condo community offers beautiful exteriors with stone accents, plenty of parking, and a short drive to the Community Center, Restaurant, Golf & Tennis Club with gorgeous water and Philadelphia skyline views! This unit offers over 1500 sq.ft Plus a Spacious covered welcoming patio. Enter into the large Living room space with adjoining open concept Dining Room featuring a tray ceiling and light fixture. You'll find an inviting Eat-in Kitchen with tons of cabinetry with additional built in pantry cabinets and desk area and offers a cozy Den retreat off the Kitchen. 2 Bedrooms and 2 Full Bathrooms (Primary bedroom includes it's own Bath with step in shower and modified roll-under vanity as well as a Walk-in Closet). This unit also includes a LARGE Storage room, which has doubled as a 3rd bedroom when needed - - Roof replaced and assessment has been paid in full - - Owners can receive a discounted membership to enjoy all that the RiverWinds Community has to offer. Tons of Amenities and walking paths! This condo comes complete with a 1 year HSA Home Warranty for buyers peace of mind!
Location
State NJ
County Gloucester
Area West Deptford Twp (20820)
Zoning CONDO
Rooms
Other Rooms Living Room, Dining Room, Primary Bedroom, Bedroom 2, Kitchen, Den, Bathroom 2, Primary Bathroom
Main Level Bedrooms 2
Interior
Interior Features Carpet, Dining Area, Entry Level Bedroom, Family Room Off Kitchen, Floor Plan - Traditional, Kitchen - Eat-In, Primary Bath(s), Tub Shower, Walk-in Closet(s)
Hot Water Natural Gas
Heating Forced Air
Cooling Central A/C
Equipment Oven/Range - Gas, Refrigerator, Dishwasher, Disposal, Washer, Dryer, Built-In Microwave
Appliance Oven/Range - Gas, Refrigerator, Dishwasher, Disposal, Washer, Dryer, Built-In Microwave
Heat Source Natural Gas
Laundry Main Floor
Exterior
Exterior Feature Patio(s)
Parking On Site 1
Amenities Available Community Center, Golf Course Membership Available, Jog/Walk Path, Pool Mem Avail, Retirement Community
Water Access N
Accessibility No Stairs, Roll-under Vanity, Wheelchair Mod
Porch Patio(s)
Garage N
Building
Story 1
Unit Features Garden 1 - 4 Floors
Sewer Public Sewer
Water Public
Architectural Style Traditional
Level or Stories 1
Additional Building Above Grade, Below Grade
New Construction N
Schools
School District West Deptford Township Public Schools
Others
Pets Allowed Y
HOA Fee Include Common Area Maintenance,All Ground Fee,Management,Ext Bldg Maint
Senior Community Yes
Age Restriction 55
Tax ID 20-00323-00003 03-C0055
Ownership Condominium
Acceptable Financing Conventional, Cash
Listing Terms Conventional, Cash
Financing Conventional,Cash
Special Listing Condition Standard
Pets Allowed Size/Weight Restriction, Number Limit
Read Less

Bought with Ronald A Bruce Jr. • BHHS Fox & Roach-Mullica Hill South
GET MORE INFORMATION




