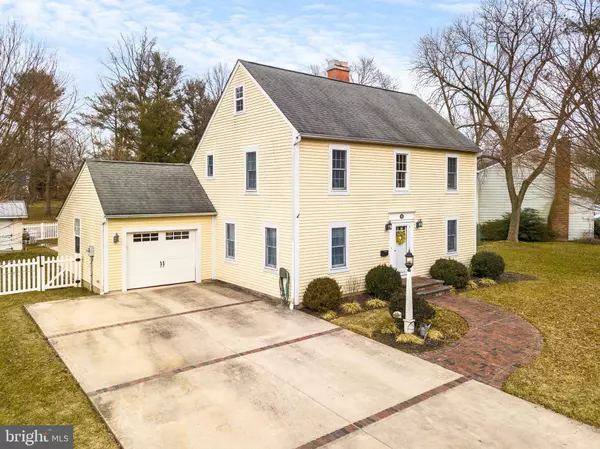For more information regarding the value of a property, please contact us for a free consultation.
6 WYNNWOOD ST Woodstown, NJ 08098
Want to know what your home might be worth? Contact us for a FREE valuation!

Our team is ready to help you sell your home for the highest possible price ASAP
Key Details
Sold Price $300,000
Property Type Single Family Home
Sub Type Detached
Listing Status Sold
Purchase Type For Sale
Square Footage 1,876 sqft
Price per Sqft $159
Subdivision None Available
MLS Listing ID NJSA141412
Sold Date 04/16/21
Style Salt Box
Bedrooms 3
Full Baths 1
Half Baths 1
HOA Y/N N
Abv Grd Liv Area 1,876
Originating Board BRIGHT
Year Built 1976
Annual Tax Amount $11,363
Tax Year 2020
Lot Size 0.311 Acres
Acres 0.31
Lot Dimensions 0.00 x 0.00
Property Description
BEAUTIFULLY MAINTAINED AND FULL OF CHARACTER WITH AN INGROUND POOL TOO!! Nestled in the quiet town of Woodstown, NJ, this custom Saltbox-style home is unlike any other in Salem County. The marriage of sleek modern style with touches of rustic charm, have created a gorgeous home for your consideration. The unique design, quality, and attention to detail, will make you want to call this your home right away! Excellent curb appeal from the street, with its charming brick front walkway and bluestone steps, set off with an 8-foot colonial lamp post that immediately welcomes you to step inside. Entering through the front door, you find yourself in your 2-story Foyer, illuminated in tons of bright sunlight. Dramatic trim shows beautifully throughout the doorways and wall trimming, offering a custom touch throughout the entire home. Your eyes will be drawn to the polished hardwood floors that flow throughout most of the main level, offering great design appeal as well as durability. Off the entrance, your sunfilled Living Room offers a quiet and cozy space to take a peaceful afternoon nap or sit back and catch up on your favorite book. On the opposite end and fully saturated in natural sunlight, your Family Room is equally cozy and will surely be your central hub for gathering with friends and family for casual socializing. The Eat-In Kitchen has a great mix of classic and modern design, which includes a generous amount of 42" cabinets, granite countertops, stainless steel appliances, oversized farmhouse style sink basin, spacious pantry and recessed lights. The breakfast room is truly magnificent with a touch of farm-inspired charm, which includes a lovely dining area with a gas fireplace and big bright windows overlooking the expansive backyard. Perfect for enjoying casual dining, this room can easily accommodate a formal Dining Room as well for all of your ongoing dinner parties and holiday gatherings. A half bathroom finishes up the main floor to perfection. As you head upstairs, you will find three generously sized Bedrooms, all with BRAND NEW carpeting! You will love retreating to your Master Bedroom, complete with en-suite bath. At-home spa days will be incredible in your Master Bath, featuring a roomy tub-shower, ceramic tile flooring, his and her sink vanities and private privy. As you head downstairs, you will find a partially finished basement with tons of additional living space just waiting for you to transform it into the entertainment headquarters you’ve always dreamed of! Outside, your oasis awaits in your big beautiful backyard complete with an inground pool, brick patio and built-in firepit. Sturdy white vinyl fencing privately encloses the entire yard making it perfect for all of your intimate outdoor gatherings. Imagine all of the fun-filled pool parties, family cookouts and bonfires you will be able to enjoy year-round in this awesome space! Other features include a BRAND NEW paved driveway and attached garage for plenty of parking space. Located in a GREAT LOCATION, within walking distance from Marlton Park AND Downtown Historic Woodstown for all of your dining and shopping needs. You are just minutes from all major highways including Rt-42, Rt-55 and 295 N/S for easily commuting to Philadelphia, Wilmington, and Cherry Hill. Situated in Woodstown-Pilesgrove Regional School District, under 5-minutes to all school locations. With all of these amenities, what’s not to LOVE about this charming property? Don’t delay, call today to schedule your exclusive tour!
Location
State NJ
County Salem
Area Woodstown Boro (21715)
Zoning RESIDENTIAL
Rooms
Other Rooms Living Room, Dining Room, Primary Bedroom, Bedroom 2, Bedroom 3, Kitchen, Family Room, Basement, Laundry
Basement Daylight, Full, Partially Finished
Interior
Interior Features Breakfast Area, Built-Ins, Attic, Carpet, Ceiling Fan(s), Chair Railings, Crown Moldings, Dining Area, Family Room Off Kitchen, Floor Plan - Traditional, Kitchen - Country, Kitchen - Island, Kitchen - Table Space, Laundry Chute, Pantry, Recessed Lighting, Tub Shower, Upgraded Countertops, Wainscotting, Wood Floors
Hot Water Electric
Heating Forced Air
Cooling Central A/C
Flooring Carpet, Hardwood, Ceramic Tile
Fireplaces Number 2
Fireplaces Type Gas/Propane
Equipment Stainless Steel Appliances, Refrigerator, Dishwasher, Oven - Single, Cooktop, Built-In Microwave
Fireplace Y
Appliance Stainless Steel Appliances, Refrigerator, Dishwasher, Oven - Single, Cooktop, Built-In Microwave
Heat Source Natural Gas
Laundry Basement, Hookup
Exterior
Exterior Feature Patio(s)
Parking Features Inside Access, Garage - Front Entry
Garage Spaces 4.0
Fence Vinyl
Pool In Ground
Water Access N
Roof Type Pitched,Shingle
Accessibility None
Porch Patio(s)
Attached Garage 1
Total Parking Spaces 4
Garage Y
Building
Story 2
Sewer Public Sewer
Water Public
Architectural Style Salt Box
Level or Stories 2
Additional Building Above Grade, Below Grade
New Construction N
Schools
Elementary Schools Mary S. Shoemaker E.S.
Middle Schools Woodstown M.S.
High Schools Woodstown H.S.
School District Woodstown-Pilesgrove Regi Schools
Others
Senior Community No
Tax ID 15-00002 05-00007
Ownership Fee Simple
SqFt Source Assessor
Acceptable Financing Conventional, FHA, USDA
Listing Terms Conventional, FHA, USDA
Financing Conventional,FHA,USDA
Special Listing Condition Standard
Read Less

Bought with Jessica M Elwell • Weichert Realtors-Mullica Hill
GET MORE INFORMATION




