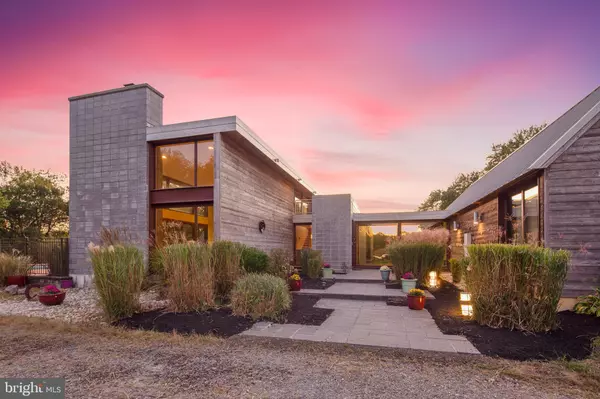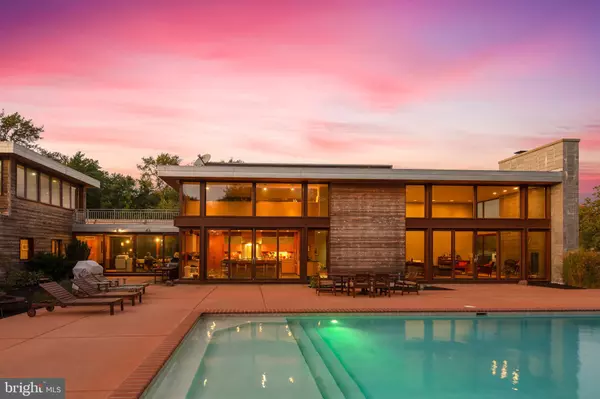For more information regarding the value of a property, please contact us for a free consultation.
350 MANNINGTON YORKETOWN RD Woodstown, NJ 08098
Want to know what your home might be worth? Contact us for a FREE valuation!

Our team is ready to help you sell your home for the highest possible price ASAP
Key Details
Sold Price $1,215,000
Property Type Single Family Home
Sub Type Detached
Listing Status Sold
Purchase Type For Sale
Subdivision None Available
MLS Listing ID NJSA141434
Sold Date 07/30/21
Style Contemporary
Bedrooms 4
Full Baths 5
HOA Y/N N
Originating Board BRIGHT
Annual Tax Amount $27,295
Tax Year 2020
Lot Size 32.790 Acres
Acres 32.79
Lot Dimensions 0.00 x 0.00
Property Description
PROPERTIES LIKE THIS DO NOT COME ON THE MARKET OFTEN! This stunning California style ECO-FRIENDLY home, with its modern and unique architectural design, is truly a work of art and situated on a 45-acre horse farm! The designer combined all the beauty and simplicity of natural elements with modern flair, like high ceilings, floor to ceiling windows, and luxurious materials. Situated well off the road, giving you the much-desired privacy and seclusion, you seek from a high-end luxury home. Welcome to Acadia Farm! As you drive along the pastures towards the home, the dream of owning a home that offers peace and tranquility becomes reality. This home is striking from the outside, sprawling and modern, but unique as it has all the natural elements, cedar siding, cinderblock stone, Mahogany and glass. You get a feel of European and Californian influences when you admire this home. Entering the home, you are greeted by a European feel, concrete floors with bamboo inlay and Italian import carpets & tiles. You immediately see the high-end finishes including Cherry floor to ceiling walls/closets, and a gorgeous suspended staircase in solid Cherry. The impressive living room is amazing with its floor to ceiling windows, bamboo hardwood inlaid within the concrete flooring, surround sound stereo speakers, recessed lighting, and impressive fireplace will be one of your favorite places to relax and enjoy the view of the beautiful pool area and surrounding natural setting. The gourmet kitchen features 3 sinks, high end Jenn Air appliances, soapstone, stainless and butcher block counters. This is a Chef's dream! The cabinets are imported from Europe, with soft-close drawers & custom-designed smaller refrigerator drawers for ease of use while creating your favorite culinary masterpiece. The kitchen overlooks the oversized heated saltwater inground pool with surrounding patio & gardens. The master suite is connected to the home via the sunroom which has floor to ceiling sliding glass doors. This sunroom makes you feel like you are in a California resort! The laundry room and additional full bathroom are off the sunroom. The master suite is spacious with high ceilings and features a custom-built open closet/dressing room with a door to the porch. The master bathroom features an oversized extra deep tub, huge double vanity with granite countertops, stall shower, private privy and access to the porch outside, so you can swim and go right into your bathroom, without walking through the rest of the home! There is a staircase from the Master Suite that leads to the private office that overlooks the property and accesses the roof terrace. The mahogany wood roof terrace runs the length of the house and gives lovely views of the property. The library/fourth bedroom has its own door to the roof deck, and you access this through the main house in the foyer via the floating cherry staircase. The guest house is accessed via the glass connector hallway and offers an additional 2 bedrooms, 2 bathrooms, and a central living room. Radiant heat throughout the house. Eco-Friendly with solar and wood-burning furnace for energy efficiency. Home is designed to be passive solar, designed for the sun to heat the home in the winter months. The external studio comes with bathroom and kitchen can be used as an art studio, office or guest house. The farm is a horse lover's dream designed as a professional horse operation featuring 3 barns that offer 20 stalls. A prime feature of the property is its heated indoor riding arena, with professional-grade footing. There is also an outdoor dressage arena that also features the finest footing and a slanted wood round pen for training. There are 18 horse paddocks, some with run-in sheds, and 20 acres of wonderful trails winding through the woods. The farm produces hay on its 10-acre hay field, and property comes with all the equipment to harvest the hay. See additional documents for expanded details on property.
Location
State NJ
County Salem
Area Pilesgrove Twp (21710)
Zoning AGRICULTURE/RESIDENTIAL
Rooms
Other Rooms Living Room, Dining Room, Primary Bedroom, Sitting Room, Kitchen, Library, Foyer, In-Law/auPair/Suite, Maid/Guest Quarters, Mud Room, Office, Bathroom 1, Bathroom 2
Basement Unfinished, Sump Pump
Main Level Bedrooms 3
Interior
Interior Features Intercom, Central Vacuum, Floor Plan - Open, Kitchen - Gourmet, Primary Bath(s), Pantry, Sprinkler System, Upgraded Countertops, Walk-in Closet(s), Kitchen - Island
Hot Water Propane, Wood
Heating Radiant
Cooling Central A/C
Flooring Bamboo, Hardwood, Carpet, Tile/Brick
Fireplaces Type Wood
Equipment Dishwasher, Extra Refrigerator/Freezer, Intercom, Range Hood, Six Burner Stove
Fireplace Y
Appliance Dishwasher, Extra Refrigerator/Freezer, Intercom, Range Hood, Six Burner Stove
Heat Source Wood, Propane - Owned
Laundry Main Floor
Exterior
Exterior Feature Deck(s), Enclosed, Breezeway, Patio(s)
Pool In Ground, Saltwater
Water Access N
Roof Type Pitched,Metal,Flat,Tar/Gravel
Accessibility None
Porch Deck(s), Enclosed, Breezeway, Patio(s)
Garage N
Building
Story 2
Foundation Block
Sewer On Site Septic
Water Well
Architectural Style Contemporary
Level or Stories 2
Additional Building Above Grade, Below Grade
Structure Type Cathedral Ceilings
New Construction N
Schools
Elementary Schools Mary S Shoemaker School
Middle Schools Woodstown M.S.
High Schools Woodstown H.S.
School District Woodstown-Pilesgrove Regi Schools
Others
Senior Community No
Tax ID 10-00077-00007-QFARM
Ownership Fee Simple
SqFt Source Assessor
Security Features Security System
Horse Property Y
Horse Feature Paddock, Riding Ring, Horses Allowed, Horse Trails
Special Listing Condition Standard
Read Less

Bought with Karen D. Casey • Your Home Sold Guaranteed, Nancy Kowalik Group



