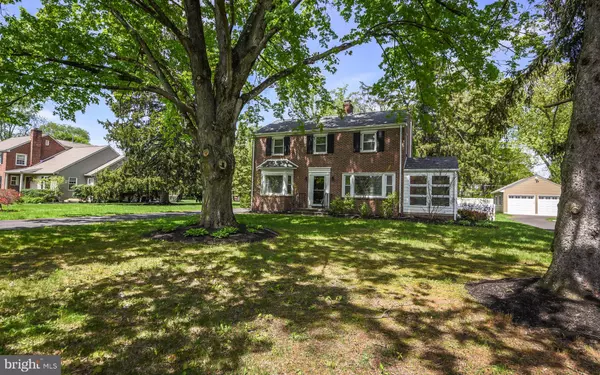For more information regarding the value of a property, please contact us for a free consultation.
10 GLENOLDEN RD Yardley, PA 19067
Want to know what your home might be worth? Contact us for a FREE valuation!

Our team is ready to help you sell your home for the highest possible price ASAP
Key Details
Sold Price $470,000
Property Type Single Family Home
Sub Type Detached
Listing Status Sold
Purchase Type For Sale
Square Footage 2,200 sqft
Price per Sqft $213
Subdivision River Glen
MLS Listing ID PABU493182
Sold Date 07/15/20
Style Colonial
Bedrooms 3
Full Baths 3
Half Baths 1
HOA Y/N N
Abv Grd Liv Area 2,200
Originating Board BRIGHT
Year Built 1946
Annual Tax Amount $6,583
Tax Year 2019
Lot Size 0.450 Acres
Acres 0.45
Lot Dimensions 112.00 x 175.00
Property Description
Totally renovated classic Brick Colonial in the sought-after River Glen neighborhood is now available. Gorgeous Hardwood Flooring throughout. To the right of the Foyer, the Formal Living Room will delight with a wood-burning Brick Fireplace with custom Wood Mantle. Off the Living Room is a Sun Room which can be used as a Family Room or an Office. To the left of the Foyer, the Dining Room presents a formal area for entertaining and a Bay Window. The Stunning Kitchen offers Granite counters, Tile backsplash, double-sink, Stainless Steel appliances, recessed lighting and Tile Flooring. A convenient Powder Room completes this level. Upstairs, you will find the Master Bedroom, complete with dual closets and an en-suite Bathroom featuring tile flooring, tile & glass-enclosed shower, and dual sinks with Granite counter. There are two additional Bedrooms and a Hall Bathroom. The Walk-Out Basement is Finished and can be used as a 4th Bedroom, Family Room or Recreation Room. There is also a Full Bathroom on this level. In the backyard, the paver patio offers a half-wall accent. The detached 2 car garage is accessible from the patio. Award-winning Pennsbury School District. Walking distance to the Delaware Canal State Park Towpath. Close to major transportation - I95, Rt 1 & PA Turnpike as well as the Yardley Train Station. No flood insurance is needed - this property is in Zone X, an area that is determined to be outside the 100- and 500-year floodplains. This classic beauty will not last long!
Location
State PA
County Bucks
Area Lower Makefield Twp (10120)
Zoning R2
Rooms
Other Rooms Living Room, Dining Room, Primary Bedroom, Bedroom 2, Bedroom 3, Kitchen, Family Room, Other
Basement Full, Outside Entrance, Partially Finished, Walkout Stairs
Interior
Interior Features Kitchen - Eat-In, Primary Bath(s)
Hot Water Oil
Heating Hot Water
Cooling Central A/C
Flooring Tile/Brick, Wood
Fireplaces Number 1
Equipment Built-In Microwave, Built-In Range, Dishwasher, Energy Efficient Appliances, Refrigerator
Fireplace Y
Appliance Built-In Microwave, Built-In Range, Dishwasher, Energy Efficient Appliances, Refrigerator
Heat Source Oil
Laundry Basement
Exterior
Exterior Feature Patio(s)
Parking Features Garage - Front Entry
Garage Spaces 2.0
Water Access N
Roof Type Pitched,Shingle
Accessibility None
Porch Patio(s)
Total Parking Spaces 2
Garage Y
Building
Lot Description Front Yard, Level, Rear Yard, SideYard(s)
Story 2
Sewer Public Sewer
Water Public
Architectural Style Colonial
Level or Stories 2
Additional Building Above Grade, Below Grade
New Construction N
Schools
School District Pennsbury
Others
Senior Community No
Tax ID 20-047-103
Ownership Fee Simple
SqFt Source Assessor
Special Listing Condition Standard
Read Less

Bought with James P O'Keeffe • RE/MAX Properties - Newtown



