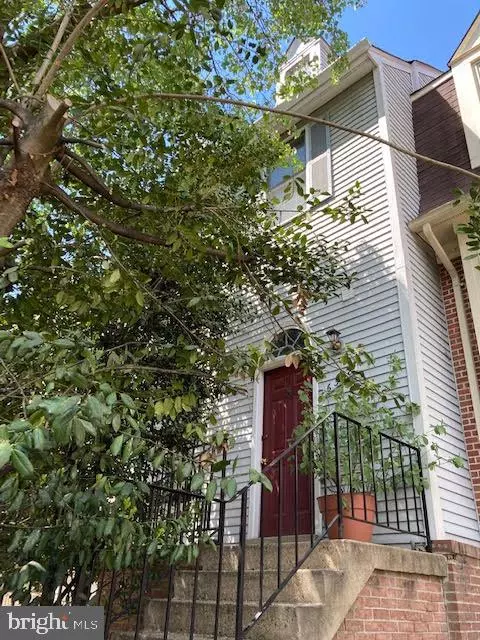For more information regarding the value of a property, please contact us for a free consultation.
6378 ENGLISH IVY WAY Springfield, VA 22152
Want to know what your home might be worth? Contact us for a FREE valuation!

Our team is ready to help you sell your home for the highest possible price ASAP
Key Details
Sold Price $450,000
Property Type Townhouse
Sub Type Interior Row/Townhouse
Listing Status Sold
Purchase Type For Sale
Square Footage 1,920 sqft
Price per Sqft $234
Subdivision Kenwood Hills
MLS Listing ID VAFX1198140
Sold Date 06/07/21
Style Colonial
Bedrooms 2
Full Baths 2
Half Baths 1
HOA Fees $105/mo
HOA Y/N Y
Abv Grd Liv Area 1,920
Originating Board BRIGHT
Year Built 1986
Annual Tax Amount $5,262
Tax Year 2020
Lot Size 1,738 Sqft
Acres 0.04
Property Description
Commuters Dream with a fantastic location on this 3 level one owner townhome in West Springfield. Quick drive to all the major commuting routes and the VRE/ Springfield Metro. A Garage AND a Driveway! You won't spend time every night trying to find a parking space in your neighborhood! This townhome will provide you the opportunity to renovate to your taste and standards. Close to shopping and restaurants. Roof is approximated 9 years old. Large Primary bedroom that has an open loft area with a fireplace and a nice size closet. Second bedroom also with a full bath. Walk out basement with rough in plumbing and a nice sized family room. Main living area has a large open living and dining area. This property is being sold As-is.
Location
State VA
County Fairfax
Zoning 180
Rooms
Other Rooms Living Room, Dining Room, Primary Bedroom, Bedroom 2, Kitchen, Family Room, Loft, Primary Bathroom
Basement Daylight, Full, Partially Finished, Rough Bath Plumb, Walkout Level, Outside Entrance, Interior Access, Garage Access
Interior
Interior Features Primary Bath(s), Wood Floors, Floor Plan - Open
Hot Water Natural Gas
Heating Forced Air
Cooling Central A/C
Fireplaces Number 2
Fireplaces Type Wood
Equipment Built-In Microwave, Dryer, Disposal, Dishwasher, Oven/Range - Gas, Refrigerator, Icemaker, Washer
Fireplace Y
Appliance Built-In Microwave, Dryer, Disposal, Dishwasher, Oven/Range - Gas, Refrigerator, Icemaker, Washer
Heat Source Natural Gas
Exterior
Exterior Feature Deck(s), Patio(s)
Parking Features Garage Door Opener, Garage - Front Entry, Inside Access
Garage Spaces 2.0
Water Access N
Accessibility None
Porch Deck(s), Patio(s)
Attached Garage 1
Total Parking Spaces 2
Garage Y
Building
Story 3.5
Sewer Public Sewer
Water Public
Architectural Style Colonial
Level or Stories 3.5
Additional Building Above Grade, Below Grade
New Construction N
Schools
School District Fairfax County Public Schools
Others
HOA Fee Include Trash,Snow Removal,Common Area Maintenance
Senior Community No
Tax ID 0891 16 0067
Ownership Fee Simple
SqFt Source Assessor
Special Listing Condition Standard
Read Less

Bought with Masoud Jame • BNI Realty



