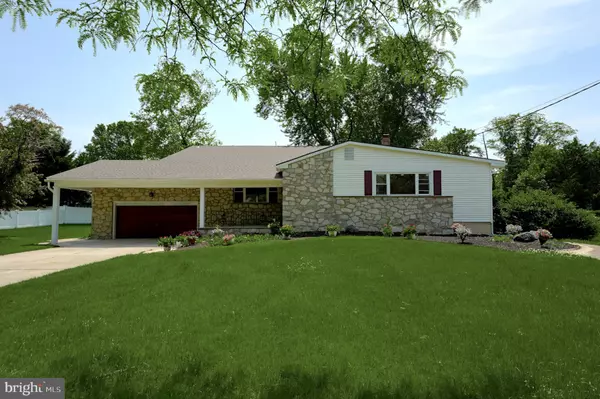For more information regarding the value of a property, please contact us for a free consultation.
1709 COUNTRY CLUB DR Cherry Hill, NJ 08003
Want to know what your home might be worth? Contact us for a FREE valuation!

Our team is ready to help you sell your home for the highest possible price ASAP
Key Details
Sold Price $650,000
Property Type Single Family Home
Sub Type Detached
Listing Status Sold
Purchase Type For Sale
Square Footage 3,550 sqft
Price per Sqft $183
Subdivision Woodcrest
MLS Listing ID NJCD2025734
Sold Date 06/27/22
Style Traditional,Split Level
Bedrooms 4
Full Baths 3
HOA Y/N N
Abv Grd Liv Area 3,550
Originating Board BRIGHT
Year Built 1960
Annual Tax Amount $13,546
Tax Year 2021
Lot Size 0.910 Acres
Acres 0.91
Lot Dimensions 42.00 x 0.00
Property Description
Welcome to this gorgeous, fully remodeled split-level gem of a home boasting over three thousand sq ft of space and hardwood flooring throughout the house. A stunning kitchen with quartz countertops, stainless steel appliances, and new soft closed cabinetry with brushed nickel handles, a great kitchen for the gourmet chef in the family. As you make your way upstairs, you will be amazed by the primary suite, with its beautiful tiled bath with a stand-up shower. The home is three zoned with a fully finished basement with a new roof and siding. So much to see you will not be disappointed. Let's continue the tour and enjoy the balcony overlooking the yard just shy of an acre and the built-in pool with a new liner. Professional pictures are coming soon.
Location
State NJ
County Camden
Area Cherry Hill Twp (20409)
Zoning RES
Rooms
Other Rooms Living Room, Dining Room, Primary Bedroom, Bedroom 2, Bedroom 3, Kitchen, Basement, Bedroom 1, Laundry, Bathroom 2, Bathroom 3, Primary Bathroom
Basement Fully Finished
Interior
Interior Features Primary Bath(s), Kitchen - Island, Butlers Pantry, Attic/House Fan, Central Vacuum, Air Filter System, Intercom, Stall Shower, Kitchen - Eat-In
Hot Water Natural Gas
Heating Forced Air
Cooling Central A/C
Flooring Wood, Tile/Brick
Equipment Oven - Self Cleaning, Dishwasher, Disposal
Fireplace N
Window Features Bay/Bow
Appliance Oven - Self Cleaning, Dishwasher, Disposal
Heat Source Natural Gas
Laundry Lower Floor
Exterior
Exterior Feature Patio(s), Porch(es)
Parking Features Inside Access, Garage Door Opener
Garage Spaces 3.0
Fence Other
Utilities Available Cable TV
Water Access N
Roof Type Pitched,Shingle
Accessibility None
Porch Patio(s), Porch(es)
Attached Garage 3
Total Parking Spaces 3
Garage Y
Building
Lot Description Irregular, Open, Front Yard, Rear Yard
Story 1.5
Foundation Concrete Perimeter
Sewer Public Sewer
Water Public
Architectural Style Traditional, Split Level
Level or Stories 1.5
Additional Building Above Grade, Below Grade
Structure Type Cathedral Ceilings
New Construction N
Schools
School District Cherry Hill Township Public Schools
Others
Senior Community No
Tax ID 09-00528 42-00014
Ownership Fee Simple
SqFt Source Estimated
Acceptable Financing Conventional, VA, FHA, Cash
Listing Terms Conventional, VA, FHA, Cash
Financing Conventional,VA,FHA,Cash
Special Listing Condition Standard
Read Less

Bought with Non Subscribing Member • Non Subscribing Office
GET MORE INFORMATION




