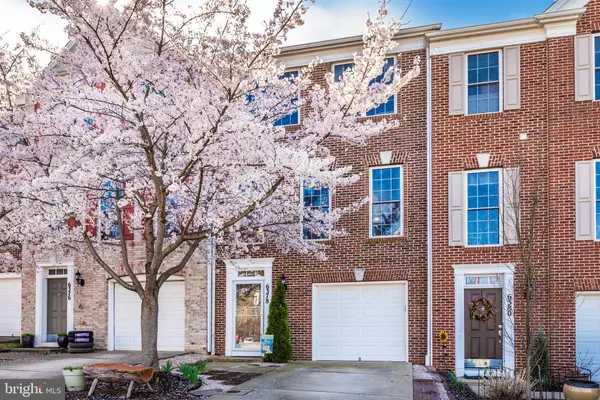For more information regarding the value of a property, please contact us for a free consultation.
6378 MEANDERING WOODS CT Frederick, MD 21701
Want to know what your home might be worth? Contact us for a FREE valuation!

Our team is ready to help you sell your home for the highest possible price ASAP
Key Details
Sold Price $329,900
Property Type Townhouse
Sub Type Interior Row/Townhouse
Listing Status Sold
Purchase Type For Sale
Square Footage 2,280 sqft
Price per Sqft $144
Subdivision Whispering Creek
MLS Listing ID MDFR262054
Sold Date 05/22/20
Style Traditional
Bedrooms 4
Full Baths 2
Half Baths 2
HOA Fees $101/mo
HOA Y/N Y
Abv Grd Liv Area 2,280
Originating Board BRIGHT
Year Built 2007
Annual Tax Amount $3,196
Tax Year 2020
Lot Size 2,200 Sqft
Acres 0.05
Property Description
Lovely brick front town home in the peaceful Whispering Creek community. This traditional 2280 sq ft town home offers 4 bedrooms, 2 full, 2 half baths and plenty of natural light and living space throughout. Front entry greets you at the door with a 2 story foyer, rec space, half bath, laundry and small bedroom perfect for guests. Entry level has door to back yard space with fire pit, raised gardens and upgraded paved patio area eliminating need for a deck. Second level flows wonderfully for a main living space. Living area and formal dining space separate from large kitchen/living space. Tray ceiling, crown molding, pillars and chair rails make the dinning space feel private. Kitchen has stainless steel appliances, granite counter tops and large windows allowing for plenty of natural sunlight throughout. Top level consists of 3 bedrooms and 2 full baths. The master bath is beautifully done in spa tones offering stand up shower with separate soaking tub and granite counter tops on the double sinks. Original owners have taken great care of this home with no work needed and ready to move right in! This small friendly community is waiting to welcome you.
Location
State MD
County Frederick
Zoning PUD
Interior
Interior Features Breakfast Area, Carpet, Ceiling Fan(s), Combination Kitchen/Dining, Combination Kitchen/Living, Crown Moldings, Dining Area, Entry Level Bedroom, Floor Plan - Traditional, Kitchen - Eat-In, Pantry, Sprinkler System, Stall Shower, Upgraded Countertops, Walk-in Closet(s)
Hot Water Electric
Heating Heat Pump(s)
Cooling Central A/C
Equipment Cooktop, Dishwasher, Disposal, Dryer - Electric, Dryer - Front Loading, Microwave, Oven - Single, Oven/Range - Electric, Refrigerator, Stainless Steel Appliances, Washer - Front Loading, Washer/Dryer Stacked
Furnishings No
Fireplace N
Appliance Cooktop, Dishwasher, Disposal, Dryer - Electric, Dryer - Front Loading, Microwave, Oven - Single, Oven/Range - Electric, Refrigerator, Stainless Steel Appliances, Washer - Front Loading, Washer/Dryer Stacked
Heat Source Electric
Laundry Lower Floor
Exterior
Parking Features Additional Storage Area, Garage - Front Entry, Inside Access
Garage Spaces 1.0
Utilities Available Electric Available
Water Access N
View Scenic Vista
Accessibility None
Attached Garage 1
Total Parking Spaces 1
Garage Y
Building
Story 3+
Sewer Public Sewer
Water Public
Architectural Style Traditional
Level or Stories 3+
Additional Building Above Grade, Below Grade
New Construction N
Schools
Elementary Schools Spring Ridge
Middle Schools Governor Thomas Johnson
High Schools Oakdale
School District Frederick County Public Schools
Others
Pets Allowed Y
Senior Community No
Tax ID 1109320865
Ownership Fee Simple
SqFt Source Estimated
Acceptable Financing Negotiable
Horse Property N
Listing Terms Negotiable
Financing Negotiable
Special Listing Condition Standard
Pets Allowed No Pet Restrictions
Read Less

Bought with Christopher K Kershisnik • RE/MAX Real Estate Group
GET MORE INFORMATION




