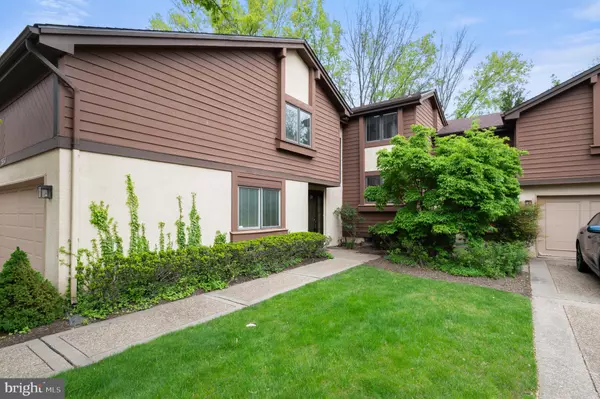For more information regarding the value of a property, please contact us for a free consultation.
331 SAYRE DR Princeton, NJ 08540
Want to know what your home might be worth? Contact us for a FREE valuation!

Our team is ready to help you sell your home for the highest possible price ASAP
Key Details
Sold Price $589,000
Property Type Townhouse
Sub Type Interior Row/Townhouse
Listing Status Sold
Purchase Type For Sale
Square Footage 1,814 sqft
Price per Sqft $324
Subdivision Princeon Landing
MLS Listing ID NJMX2002176
Sold Date 08/08/22
Style Contemporary
Bedrooms 3
Full Baths 3
Half Baths 1
HOA Fees $490/mo
HOA Y/N Y
Abv Grd Liv Area 1,814
Originating Board BRIGHT
Year Built 1989
Annual Tax Amount $11,540
Tax Year 2021
Lot Dimensions 0.00 x 0.00
Property Description
Sun-kissed, EAST-facing townhome at the prestigious Princeton Landing Development is freshly painted! Step into the grand, open-concept formal living and dining rooms with sprawling hardwood floors, a contemporary dual-sided, wood-burning fireplace (visible from both rooms), and plenty of windows! The dining room provides a wall of windows bringing in abundant natural light, ceiling fan with light, and soaring ceilings that continue into the family room where you will find a soon-to-be new oversized sliding glass doors leading outside to the deck. The adjacent eat-in kitchen is bright and cheerful with sleek granite counters, undermount sink, SS appliances, handsome cabinetry, recessed lighting, and 2 tall windows. There is a half-bath with a stylish, updated vanity with granite counter along with updated complimentary mirror and light fixture. Beautiful, brand new carpet lines the stairs and 2nd floor hallway! The generous sized master bedroom is impressive with attractive, brand new laminate wood floor, chair rail, multiple windows, and an extended walk-in closet. The ensuite bath consists of a lovely vanity with dual sinks and oversized mirror, relaxing whirlpool tub, stall shower, and skylight. There are 2 additional bedrooms on this level with ample closet space and multiple windows. The hall bath is complete with vanity with updated mirror and light fixture and a tub/shower combination with decorative tile surround. Dont miss the wonderfully finished basement with easy-to-maintain laminate wood floor, recessed lighting, window, and a full bath with a vanity, mirror, and tub/shower combination with sliding glass doors. Newer AC system. The numerous association amenities feature the historical Smith House clubhouse which includes an exercise room, meeting rooms and a back terrace for hosting events. Also included are swimming pools, tennis courts, a basketball court, and jog/bike paths. This home is just minutes away from Penn Medicine Princeton Medical Center, downtown Princeton, award winning West Windsor/Plainsboro School District, shopping, restaurants and NYC trains/buses.
Location
State NJ
County Middlesex
Area Plainsboro Twp (21218)
Zoning PMUD
Rooms
Other Rooms Living Room, Dining Room, Primary Bedroom, Bedroom 2, Bedroom 3, Kitchen, Family Room, Basement, Foyer, Bathroom 2, Primary Bathroom, Full Bath, Half Bath
Basement Fully Finished
Interior
Interior Features Ceiling Fan(s), Chair Railings, Kitchen - Eat-In, Pantry, Recessed Lighting, Skylight(s), Soaking Tub, Stall Shower, Tub Shower, Walk-in Closet(s), WhirlPool/HotTub, Wood Floors
Hot Water Natural Gas
Heating Forced Air
Cooling Central A/C
Fireplaces Number 1
Fireplaces Type Wood
Equipment Stainless Steel Appliances, Dishwasher, Dryer, Microwave, Oven/Range - Gas, Refrigerator, Washer
Fireplace Y
Appliance Stainless Steel Appliances, Dishwasher, Dryer, Microwave, Oven/Range - Gas, Refrigerator, Washer
Heat Source Natural Gas
Exterior
Exterior Feature Deck(s)
Parking Features Garage - Front Entry, Garage Door Opener
Garage Spaces 2.0
Amenities Available Basketball Courts, Exercise Room, Swimming Pool, Club House, Tennis Courts, Tot Lots/Playground
Water Access N
Accessibility Other
Porch Deck(s)
Attached Garage 2
Total Parking Spaces 2
Garage Y
Building
Story 2
Foundation Concrete Perimeter
Sewer Public Sewer
Water Public
Architectural Style Contemporary
Level or Stories 2
Additional Building Above Grade, Below Grade
New Construction N
Schools
Elementary Schools Millstone River School
Middle Schools Grover Ms
High Schools High School South
School District West Windsor-Plainsboro Regional
Others
Pets Allowed Y
HOA Fee Include Common Area Maintenance,Lawn Maintenance,Trash,Snow Removal
Senior Community No
Tax ID 18-00401-00331
Ownership Condominium
Acceptable Financing Cash, Conventional
Listing Terms Cash, Conventional
Financing Cash,Conventional
Special Listing Condition Standard
Pets Allowed No Pet Restrictions
Read Less

Bought with Uma Sogani • RE/MAX of Princeton
GET MORE INFORMATION




