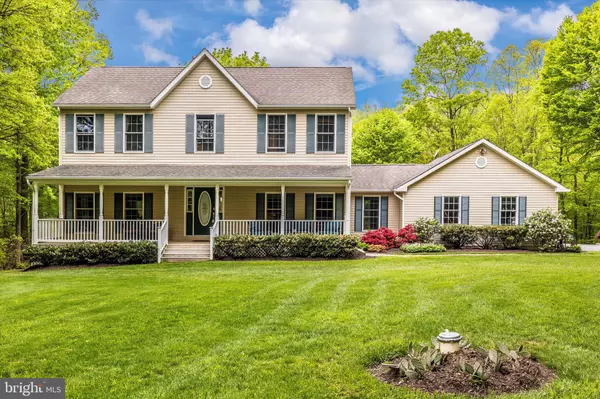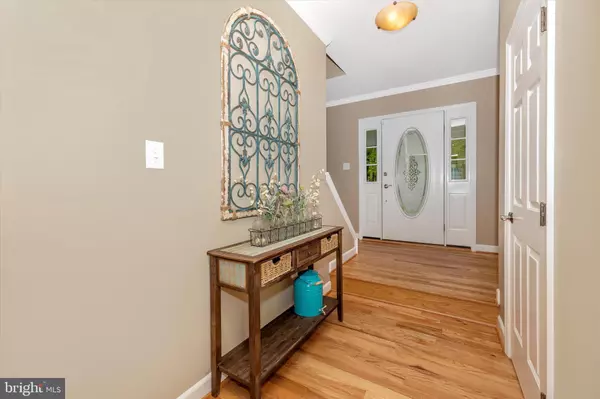For more information regarding the value of a property, please contact us for a free consultation.
3370 BASFORD RD Frederick, MD 21703
Want to know what your home might be worth? Contact us for a FREE valuation!

Our team is ready to help you sell your home for the highest possible price ASAP
Key Details
Sold Price $1,000,000
Property Type Single Family Home
Sub Type Detached
Listing Status Sold
Purchase Type For Sale
Square Footage 2,277 sqft
Price per Sqft $439
Subdivision None Available
MLS Listing ID MDFR2018378
Sold Date 07/15/22
Style Colonial
Bedrooms 4
Full Baths 3
Half Baths 1
HOA Y/N N
Abv Grd Liv Area 2,277
Originating Board BRIGHT
Year Built 1999
Annual Tax Amount $4,253
Tax Year 2022
Lot Size 21.660 Acres
Acres 21.66
Property Description
Welcome Home to this amazing and private oasis located just a short drive from Downtown Frederick/Fredericks shopping areas and to all major commuter routes. This home will not disappoint even the pickiest of buyers! As you drive up the long, tree lined (shared) driveway, you will quickly begin to feel like you are a world away from the hustle and bustle of city life. Located at the very end of the driveway, you will find a large paved parking area leading to the oversized 3 car garage and the stunning colonial that you will want to call your own. When entering the home thru the front door and covered porch you will find gleaming hardwood floors which span thru most of the open main living/entertaining areas. To the right, you will enter the formal dining room or office which also has access to the spacious gourmet kitchen (complete with upgraded cabinetry, granite counters, all stainless steel appliances, large island, table space and slider to the huge rear deck). Open to the kitchen and foyer, you will find the generous sized family room with new carpet and lots of windows for natural light. Off of the kitchen is the laundry room with upgraded cabinetry, granite countertops, washer/dryer, pocket door to the half bath, door leading to the rear yard and a door leading to the 3 car garage. On the upper level you will find 4 spacious bedrooms (including the beautiful primary suite with hardwood floors, wainscoting, huge walk in closest with organizers and amazing private bath with upgraded cabinetry, jacuzzi tub and separate shower stall with glass surround) as well as a full hall bath. The lower level is perfect for entertaining with a built in wet bar, large L Shaped recreation room, full bath with steam shower, lots of full sized windows and French door leading to the rear patio and yard. There is also an extra room that is perfect as a workshop, storage, hobby room, etc... The rear yard is spectacular for hosting friends and family with the inviting in-ground pool, fire pit, outdoor kitchen complete with grill, refrigerator, storage and plenty of space for outdoor furniture within the gated pool area. Additional items to note: paver walk way leads from driveway to the front porch; crown molding added thru many rooms in the home; new carpet in family room, stairway leading to the upper level and the three additional bedrooms, dual zone HVAC; new lower level rear door; pool liner replaced in 2016 & concrete surrounding pool new in 2019. All of this sits on a wonderful 11+ acre lot, but that's not all.. Included in this sale is an extra 10.64 acre parcel behind the main homesite that can be a future homesite or used for recreational purposes. Come home and enjoy a little piece of heaven.
Location
State MD
County Frederick
Zoning R
Rooms
Other Rooms Dining Room, Primary Bedroom, Bedroom 2, Bedroom 3, Bedroom 4, Kitchen, Family Room, Foyer, Laundry, Other, Recreation Room, Bathroom 2, Bonus Room, Primary Bathroom, Half Bath
Basement Connecting Stairway, Daylight, Partial, Fully Finished, Heated, Improved, Interior Access, Outside Entrance, Rear Entrance, Walkout Level, Windows
Interior
Interior Features Attic, Bar, Carpet, Ceiling Fan(s), Crown Moldings, Dining Area, Family Room Off Kitchen, Floor Plan - Open, Formal/Separate Dining Room, Kitchen - Country, Kitchen - Eat-In, Kitchen - Gourmet, Kitchen - Island, Kitchen - Table Space, Pantry, Primary Bath(s), Recessed Lighting, Soaking Tub, Stall Shower, Tub Shower, Upgraded Countertops, Walk-in Closet(s), Wood Floors
Hot Water Propane
Heating Heat Pump(s)
Cooling Central A/C, Ceiling Fan(s)
Flooring Carpet, Ceramic Tile, Hardwood
Equipment Cooktop, Dishwasher, Dryer, Exhaust Fan, Icemaker, Refrigerator, Stainless Steel Appliances, Washer, Water Heater
Furnishings No
Window Features Double Pane,Screens,Vinyl Clad
Appliance Cooktop, Dishwasher, Dryer, Exhaust Fan, Icemaker, Refrigerator, Stainless Steel Appliances, Washer, Water Heater
Heat Source Electric, Propane - Leased
Laundry Has Laundry, Main Floor, Washer In Unit, Dryer In Unit
Exterior
Exterior Feature Deck(s), Patio(s), Porch(es)
Parking Features Garage - Side Entry, Garage Door Opener, Inside Access, Oversized
Garage Spaces 11.0
Fence Rear, Wrought Iron
Pool Fenced, Heated, In Ground, Permits
Water Access N
View Creek/Stream, Trees/Woods
Roof Type Asphalt,Shingle
Accessibility None
Porch Deck(s), Patio(s), Porch(es)
Attached Garage 3
Total Parking Spaces 11
Garage Y
Building
Lot Description Additional Lot(s), Backs to Trees, Front Yard, Landscaping, Mountainous, Private, Rear Yard, Secluded, Rural, Stream/Creek, Trees/Wooded
Story 3
Foundation Slab
Sewer Private Septic Tank
Water Well
Architectural Style Colonial
Level or Stories 3
Additional Building Above Grade, Below Grade
Structure Type 9'+ Ceilings
New Construction N
Schools
School District Frederick County Public Schools
Others
Senior Community No
Tax ID 1114313141
Ownership Fee Simple
SqFt Source Estimated
Special Listing Condition Standard
Read Less

Bought with Bradley S Rohrs • Samson Properties
GET MORE INFORMATION




