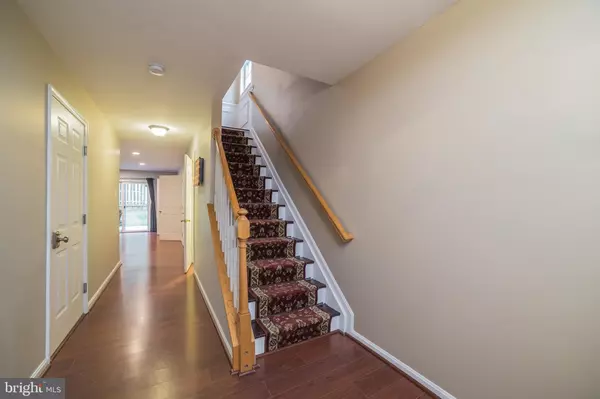For more information regarding the value of a property, please contact us for a free consultation.
515 SYLVAN CT Frederick, MD 21703
Want to know what your home might be worth? Contact us for a FREE valuation!

Our team is ready to help you sell your home for the highest possible price ASAP
Key Details
Sold Price $286,000
Property Type Townhouse
Sub Type End of Row/Townhouse
Listing Status Sold
Purchase Type For Sale
Square Footage 2,052 sqft
Price per Sqft $139
Subdivision Overlook
MLS Listing ID MDFR261872
Sold Date 04/30/20
Style Colonial
Bedrooms 3
Full Baths 2
Half Baths 1
HOA Fees $50/qua
HOA Y/N Y
Abv Grd Liv Area 2,052
Originating Board BRIGHT
Year Built 2004
Annual Tax Amount $4,052
Tax Year 2020
Lot Size 3,007 Sqft
Acres 0.07
Property Description
FABULOUS END UNIT TOWNHOME FEATURING 3 BEDROOMS, 2 FULL BATHS AND 1 HALF BATH. INVITING MAIN LEVEL WITH OPEN FLOOR PLAN. EXTENSIVE CROWN MOLDING AND CHAIR RAIL IN THE DINING ROOM. 9 FT CEILINGS AND BEAUTIFUL LAMINATE FLOORING. HUGE EAT-IN KITCHEN WITH GRANITE COUNTERS, STAINLESS STEEL APPLIANCES AND LARGE PANTRY. CUSTOM-MADE DRY BAR WITH WINE FRIDGE AND KEGERATOR. MASTER BEDROOM AND BATH WITH VAULTED CEILINGS AND NEWER PLUSH CARPET. SECONDARY BEDROOMS WITH BAMBOO HARDWOOD FLOORING. LOWER LEVEL FAMILY ROOM WITH LAMINATE FLOORING AND HALF BATH. FENCED YARD WITH PRIVATE PATIO AND STONE RETAINING WALL THAT BACKS TO GREEN SPACE AND TREES. SPACIOUS FRESHLY PAINTED DECK. RECENT UPGRADES INCLUDE HVAC 2017,MAYTAG WASHER AND DRYER 2019 WITH 10 YEAR WARRANTY AND HOT WATER HEATER 2019. 1 CAR ATTACHED GARAGE AND DRIVEWAY FOR CONVENIENT PARKING. PERFECT LOCATION! MINUTES FROM DOWNTOWN FREDERICK, SHOPPING AND MAJOR ROUTES. A MUST SEE!!
Location
State MD
County Frederick
Zoning PND
Rooms
Other Rooms Living Room, Dining Room, Primary Bedroom, Bedroom 2, Kitchen, Family Room, Foyer, Bedroom 1, Bathroom 1, Bathroom 2, Primary Bathroom
Basement Daylight, Full, Front Entrance, Fully Finished, Garage Access, Heated, Improved, Walkout Level
Interior
Interior Features Breakfast Area, Carpet, Ceiling Fan(s), Crown Moldings, Dining Area, Floor Plan - Open, Kitchen - Eat-In, Kitchen - Island, Primary Bath(s), Recessed Lighting, Walk-in Closet(s), Wood Floors, Upgraded Countertops, Pantry
Heating Forced Air
Cooling Central A/C
Flooring Bamboo, Carpet, Laminated
Equipment Dishwasher, Disposal, Dryer, Microwave, Refrigerator, Stove, Washer
Appliance Dishwasher, Disposal, Dryer, Microwave, Refrigerator, Stove, Washer
Heat Source Natural Gas
Exterior
Exterior Feature Deck(s), Patio(s)
Parking Features Garage - Front Entry, Inside Access
Garage Spaces 1.0
Water Access N
Accessibility None
Porch Deck(s), Patio(s)
Attached Garage 1
Total Parking Spaces 1
Garage Y
Building
Story 3+
Sewer Public Sewer
Water Public
Architectural Style Colonial
Level or Stories 3+
Additional Building Above Grade, Below Grade
Structure Type 9'+ Ceilings,Vaulted Ceilings
New Construction N
Schools
Elementary Schools Orchard Grove
Middle Schools Crestwood
High Schools Frederick
School District Frederick County Public Schools
Others
HOA Fee Include Common Area Maintenance,Insurance,Management,Snow Removal,Trash
Senior Community No
Tax ID 1102237970
Ownership Fee Simple
SqFt Source Assessor
Special Listing Condition Standard
Read Less

Bought with Karen M Butterfield • Redfin Corp
GET MORE INFORMATION




