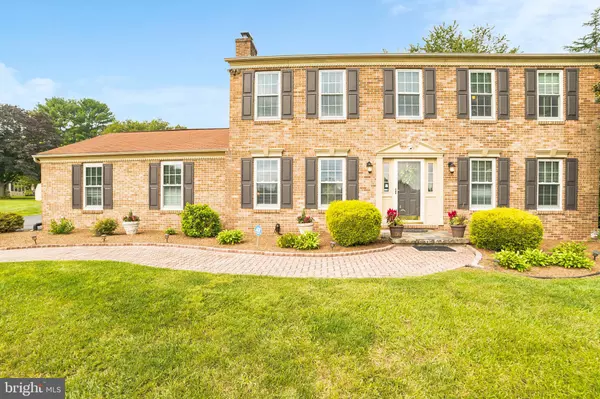For more information regarding the value of a property, please contact us for a free consultation.
1314 MAYFLOWER DR Bel Air, MD 21015
Want to know what your home might be worth? Contact us for a FREE valuation!

Our team is ready to help you sell your home for the highest possible price ASAP
Key Details
Sold Price $520,000
Property Type Single Family Home
Sub Type Detached
Listing Status Sold
Purchase Type For Sale
Square Footage 3,600 sqft
Price per Sqft $144
Subdivision Cool Springs
MLS Listing ID MDHR2003718
Sold Date 10/29/21
Style Colonial
Bedrooms 4
Full Baths 2
Half Baths 2
HOA Y/N N
Abv Grd Liv Area 2,700
Originating Board BRIGHT
Year Built 1982
Annual Tax Amount $3,997
Tax Year 2021
Lot Size 0.820 Acres
Acres 0.82
Property Description
PRIDE OF OWNERSHIP SHOWS IN THIS BRICK FRONT 2 CAR GARAGE HOME THAT SITS ON .88 ACRE LOCATED IN SOUGHT AFTER COOL SPRING DEVELOPMENT. UPGRADES GALORE NEW HVAC SYSTEM, WATER HEATER, AND PRESSURE TANK. THE KITCHEN HAS GRANITE COUNTERTOPS AND STAINLESS STEEL APPLIANCES. HARDWOOD FLOORS THROUGHOUT ON 2 LEVELS. NO CARPET!!! OVERSIZED SUNROOM WITH PELLT STOVE AND CUSTOM PATIO WITH HOT TUB HOOK-UP. ADT ALARM SYSTEM INSTALLED. LOW MAINTENANCE EXTERIOR, NEW SHUTTERS AND NEWLY SEALED DRIVEWAY. HUGE REC ROOM ON LL WITH OPTIONAL 4TH BEDROOM AND 1/2 BATH . DON'T MISS THIS OPPORTUNITY!
Location
State MD
County Harford
Zoning RR
Rooms
Other Rooms Living Room, Dining Room, Primary Bedroom, Bedroom 2, Bedroom 3, Bedroom 4, Kitchen, Library, Foyer, Office, Bathroom 2, Primary Bathroom, Half Bath
Basement Fully Finished
Interior
Interior Features Attic, Family Room Off Kitchen, Breakfast Area, Dining Area, Primary Bath(s), Recessed Lighting, Floor Plan - Open, Ceiling Fan(s), Formal/Separate Dining Room, Kitchen - Eat-In, Kitchen - Table Space, Stall Shower, Walk-in Closet(s), Window Treatments, Wood Floors, Wood Stove, Other
Hot Water Electric
Heating Heat Pump(s)
Cooling Ceiling Fan(s), Central A/C, Heat Pump(s)
Flooring Hardwood, Laminate Plank
Fireplaces Number 1
Fireplaces Type Equipment, Fireplace - Glass Doors, Mantel(s)
Equipment Dishwasher, Exhaust Fan, Extra Refrigerator/Freezer, Icemaker, Microwave, Oven/Range - Electric, Refrigerator, Washer, Oven - Self Cleaning, Stainless Steel Appliances, Washer/Dryer Hookups Only, Water Heater - High-Efficiency
Fireplace Y
Appliance Dishwasher, Exhaust Fan, Extra Refrigerator/Freezer, Icemaker, Microwave, Oven/Range - Electric, Refrigerator, Washer, Oven - Self Cleaning, Stainless Steel Appliances, Washer/Dryer Hookups Only, Water Heater - High-Efficiency
Heat Source Electric
Exterior
Exterior Feature Patio(s)
Parking Features Garage Door Opener, Garage - Side Entry
Garage Spaces 2.0
Fence Rear
Water Access N
Roof Type Asphalt
Accessibility None
Porch Patio(s)
Attached Garage 2
Total Parking Spaces 2
Garage Y
Building
Story 3
Foundation Permanent
Sewer Gravity Sept Fld
Water Well
Architectural Style Colonial
Level or Stories 3
Additional Building Above Grade, Below Grade
Structure Type 9'+ Ceilings
New Construction N
Schools
Elementary Schools Prospect Mill
Middle Schools Southampton
High Schools C Milton Wright
School District Harford County Public Schools
Others
Senior Community No
Tax ID 1303150925
Ownership Fee Simple
SqFt Source Assessor
Special Listing Condition Standard
Read Less

Bought with Michael Guzzo • Coldwell Banker Realty



