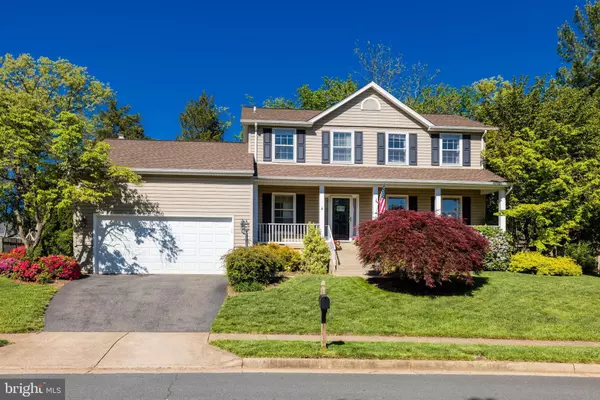For more information regarding the value of a property, please contact us for a free consultation.
13414 BIRCH BARK CT Fairfax, VA 22033
Want to know what your home might be worth? Contact us for a FREE valuation!

Our team is ready to help you sell your home for the highest possible price ASAP
Key Details
Sold Price $855,000
Property Type Single Family Home
Sub Type Detached
Listing Status Sold
Purchase Type For Sale
Square Footage 3,200 sqft
Price per Sqft $267
Subdivision Franklin Glen
MLS Listing ID VAFX2067796
Sold Date 09/02/22
Style Colonial
Bedrooms 4
Full Baths 3
Half Baths 1
HOA Fees $86/qua
HOA Y/N Y
Abv Grd Liv Area 2,303
Originating Board BRIGHT
Year Built 1985
Annual Tax Amount $8,966
Tax Year 2022
Lot Size 10,509 Sqft
Acres 0.24
Property Description
Don't let the DOM scare you! Hidden Gem and the master bath can easily be revised/enlarged. Welcome to this wonderful single-family home located on a quiet cul-de-sac, with a beautifully landscaped front yard and a covered front porch where you can sit and enjoy the sunsets. Inside you will find an entertainers dream with a large updated kitchen, including an expanded footprint, a huge center island, granite countertops, stone backsplash, cherry cabinets, stainless-steel appliances, and enough storage space for every kind of gadget and dish! There is an eat-in space large enough for a full-sized dining room table allowing you to create memories with all your loved ones. This space flows into the family room with gas fireplace perfect for the chilly evenings in the winter. The family room also has access to the three-season room with EZ Breeze windows, expanding the living space most of the year. Enjoy a meal out there or just sit and listen to the birds sing. The backyard is a must see, with a large stone patio and outdoor wood-burning fireplace perfect for gatherings and making smores. Its the perfect place to relax with mature trees and beautiful landscaping. The whole family can enjoy the basketball court and open space that are beyond the trees, perfect for badminton, croquet, large gatherings or adding a garden. The storage shed can store all of your lawn & garden tools and more. The main level also contains a home office with glass doors, a large living room, an updated powder room and a mud room with custom cubbies for all your jackets, backpacks & more. The upper-level consists of the primary suite, with two large closets, ceiling fan, and renovated bathroom. The 3 additional generous sized bedrooms share an updated hall bath with double sinks. Sick of carrying laundry baskets up and down stairs? The laundry room in this home is located on the upper level and has a sink and storage! Heading to the walk-up lower level, you will find a huge updated recreation room with mini-fridge and cabinets. You can have a sitting area, a game area, an exercise area whatever your heart desires! There is a storage room, full bath, and as a bonus a workshop with space for your DIY projects! It can also be renovated into a den. With easy access to the Fairfax County Parkway, Franklin Glen is a fabulous neighborhood, including a community pool, swim team, walking trails, tot lots, close to grocery, restaurants, top schools, Fair Oaks Mall, Fair Oaks Hospital and more! You will love living here, ask any neighbor you see walking by! Honest Truth. Huge opportunity for your family!
Location
State VA
County Fairfax
Zoning 120
Rooms
Other Rooms Living Room, Primary Bedroom, Bedroom 2, Bedroom 3, Bedroom 4, Kitchen, Family Room, Breakfast Room, Laundry, Office, Recreation Room, Workshop, Bathroom 2, Primary Bathroom, Full Bath, Half Bath
Basement Full, Outside Entrance, Rear Entrance, Walkout Stairs, Workshop
Interior
Interior Features Carpet, Ceiling Fan(s), Chair Railings, Crown Moldings, Family Room Off Kitchen, Kitchen - Eat-In, Kitchen - Gourmet, Kitchen - Island, Primary Bath(s), Recessed Lighting, Skylight(s), Tub Shower, Upgraded Countertops, Wood Floors
Hot Water Natural Gas
Heating Forced Air
Cooling Central A/C
Flooring Carpet, Hardwood, Luxury Vinyl Plank, Ceramic Tile
Fireplaces Number 1
Fireplaces Type Fireplace - Glass Doors
Equipment Built-In Microwave, Cooktop, Dishwasher, Disposal, Dryer, Freezer, Oven - Double, Oven - Wall, Refrigerator, Washer
Fireplace Y
Appliance Built-In Microwave, Cooktop, Dishwasher, Disposal, Dryer, Freezer, Oven - Double, Oven - Wall, Refrigerator, Washer
Heat Source Natural Gas
Laundry Upper Floor
Exterior
Exterior Feature Patio(s), Porch(es)
Parking Features Garage - Front Entry, Garage Door Opener
Garage Spaces 4.0
Amenities Available Basketball Courts, Jog/Walk Path, Pool - Outdoor, Tennis Courts, Tot Lots/Playground, Common Grounds, Soccer Field
Water Access N
Roof Type Architectural Shingle,Asphalt
Accessibility None
Porch Patio(s), Porch(es)
Attached Garage 2
Total Parking Spaces 4
Garage Y
Building
Lot Description Cul-de-sac, Front Yard, Rear Yard
Story 3
Foundation Slab
Sewer Public Sewer
Water Public
Architectural Style Colonial
Level or Stories 3
Additional Building Above Grade, Below Grade
New Construction N
Schools
Elementary Schools Lees Corner
Middle Schools Franklin
High Schools Chantilly
School District Fairfax County Public Schools
Others
HOA Fee Include Common Area Maintenance,Management,Pool(s),Trash
Senior Community No
Tax ID 0351 05 0029
Ownership Fee Simple
SqFt Source Assessor
Acceptable Financing Cash, Conventional, FHA, VA
Listing Terms Cash, Conventional, FHA, VA
Financing Cash,Conventional,FHA,VA
Special Listing Condition Standard
Read Less

Bought with Cristina B Dougherty • Long & Foster Real Estate, Inc.



