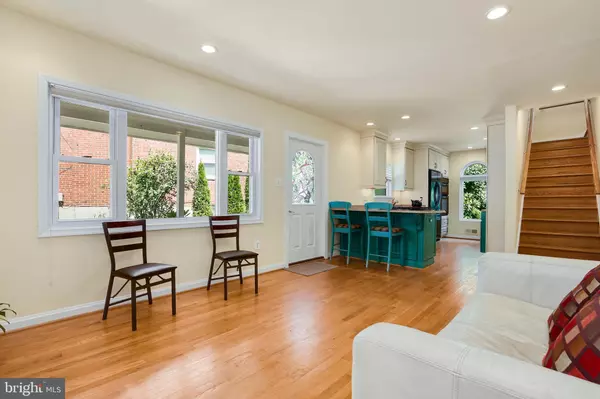For more information regarding the value of a property, please contact us for a free consultation.
10603 LEXINGTON ST Kensington, MD 20895
Want to know what your home might be worth? Contact us for a FREE valuation!

Our team is ready to help you sell your home for the highest possible price ASAP
Key Details
Sold Price $699,900
Property Type Single Family Home
Sub Type Detached
Listing Status Sold
Purchase Type For Sale
Square Footage 2,024 sqft
Price per Sqft $345
Subdivision Kensington
MLS Listing ID MDMC2015022
Sold Date 10/29/21
Style Cape Cod
Bedrooms 4
Full Baths 3
HOA Y/N N
Abv Grd Liv Area 1,200
Originating Board BRIGHT
Year Built 1954
Annual Tax Amount $5,881
Tax Year 2021
Lot Size 5,000 Sqft
Acres 0.11
Property Description
Location, Location, Location! This expanded Cape Cod in the Town of Kensington is walkable to everything Kensington such as nearby St. Paul Park, restaurants, grocery stores, charming and historic Antique Row, the Farmer's Market, the historic MARC train station, RideOn bus, gym, and the Rock Creek bike trails. Conveniently near to several Metro stops too - Grovesnor, Forest Glen, Wheaton and NIH/Medical Center, and 2 miles from 495/beltway. It is located within the Walter Johnson HS cluster. This home is sunny, surprisingly spacious and has freshly painted interior. You'll notice the difference as soon as you walk in and see the kitchen walls have been blown out to create an open concept great room. The kitchen boasts custom-built, soft-close cabinets, warming drawer, KitchenAid appliances and Corian countertops. You'll appreciate the warmth of recessed lights, 9-ft ceilings and hardwood floors throughout the main floor. To complement the open space, you will also find three rooms on the main floor are flexible to a variety of needs: A tv room or den, bedroom with a large bay-front window, an additional bedroom that features an entrance to the outside, making this space also perfect for a home office, and a full bath. The hardwood floors continue upstairs, with a large primary bedroom, a second bedroom and another full bath. The basement level is fully finished and full of light. It features a large family room area, two bonus rooms, its own full bath and separate entrance. The backyard is fully fenced and like many Kensington homes, this one includes a charming covered porch. The double wide driveway can park up to 4 cars. All of this and in the Town of Kensington, close enough to walk to all of the action, but on a quiet street: The annual 4th of July bike parade runs right past the house, other annual parades are steps away on Plyers Mill Road, and you are near to the Annual Scary Perry Halloween block party, Antique Row book fair, neighborhood weekly gathering for Food Truck Thursdays behind the Safeway, Kensington Town Hall for theater productions by local theater companies, live music such as rock bands and opera, July 4th Art Show, Town meetings and other social gatherings for all ages. Be sure to check out the Town of Kensington website to learn more about this friendly community.
Location
State MD
County Montgomery
Zoning R60
Rooms
Other Rooms Living Room, Dining Room, Primary Bedroom, Bedroom 2, Bedroom 3, Bedroom 4, Kitchen, Family Room, Laundry, Office, Bathroom 1, Bathroom 2, Bathroom 3, Bonus Room
Basement Fully Finished, Connecting Stairway, Side Entrance, Walkout Stairs
Main Level Bedrooms 2
Interior
Interior Features Combination Kitchen/Living, Entry Level Bedroom, Formal/Separate Dining Room, Upgraded Countertops, Walk-in Closet(s), Wood Floors
Hot Water Natural Gas
Heating Forced Air
Cooling Central A/C
Fireplaces Number 1
Fireplace Y
Heat Source Central
Laundry Basement
Exterior
Garage Spaces 2.0
Water Access N
Accessibility None
Total Parking Spaces 2
Garage N
Building
Story 3
Foundation Other
Sewer Public Sewer
Water Public
Architectural Style Cape Cod
Level or Stories 3
Additional Building Above Grade, Below Grade
New Construction N
Schools
Elementary Schools Kensington Parkwood
Middle Schools North Bethesda
High Schools Walter Johnson
School District Montgomery County Public Schools
Others
Senior Community No
Tax ID 161301024513
Ownership Fee Simple
SqFt Source Assessor
Special Listing Condition Standard
Read Less

Bought with Antonia Ketabchi • Redfin Corp



