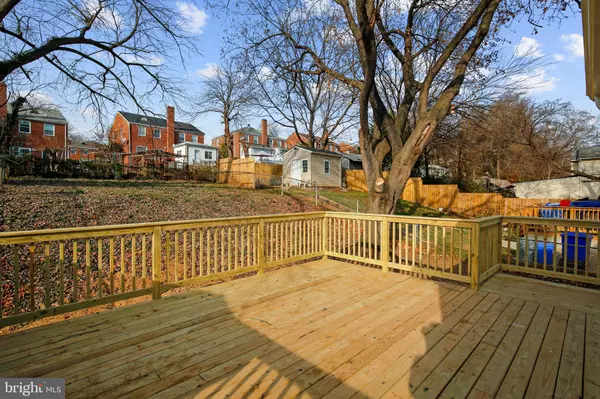For more information regarding the value of a property, please contact us for a free consultation.
11810 VALLEYWOOD DR Silver Spring, MD 20902
Want to know what your home might be worth? Contact us for a FREE valuation!

Our team is ready to help you sell your home for the highest possible price ASAP
Key Details
Sold Price $420,000
Property Type Single Family Home
Sub Type Twin/Semi-Detached
Listing Status Sold
Purchase Type For Sale
Square Footage 1,008 sqft
Price per Sqft $416
Subdivision Connecticut Avenue Estates
MLS Listing ID MDMC2026394
Sold Date 04/26/22
Style Colonial
Bedrooms 4
Full Baths 2
Half Baths 1
HOA Y/N N
Abv Grd Liv Area 1,008
Originating Board BRIGHT
Year Built 1950
Annual Tax Amount $3,107
Tax Year 2021
Lot Size 4,900 Sqft
Acres 0.11
Property Description
Beautifully updated/gorgeously renovated w/Large addition duplex Home in Connecticut Ave Estates! This cozy home features 4 beds, 2.5 updated baths with brand new carpets on the second floor & Basement area . This home is completely freshly painted and updated floors throughout entire property, New windows, New appliances, New kitchen,New baths, New deck.. ETC...
The main level offers a tastefully large renovated kitchen with luxury wood floors and a mosaic tile backsplash, granite counter tops, brand new appliances, along with l Formal Living room and Formal dining room. The basement provides 1 large bedroom with a full renovated bath and walk out .The 3rd level offers 3 full bedrooms and 1 full bath. A huge deck in the rear of the property is the perfect place to relax after a long day. Plenty of privacy too.!!!!Very central located to downtown Silver Spring & minutes to Metro station, restaurants and shops!Don't Miss This one!!!!!
Location
State MD
County Montgomery
Zoning R40
Direction Northwest
Rooms
Basement Combination, Daylight, Full, English, Fully Finished, Heated, Improved, Rear Entrance, Walkout Level
Interior
Hot Water Natural Gas
Heating Forced Air
Cooling Central A/C
Equipment Dishwasher, Disposal, Dryer, Microwave, Stove, Refrigerator, Washer
Furnishings No
Fireplace N
Appliance Dishwasher, Disposal, Dryer, Microwave, Stove, Refrigerator, Washer
Heat Source Natural Gas
Laundry Basement
Exterior
Exterior Feature Deck(s)
Water Access N
Roof Type Shingle
Accessibility None
Porch Deck(s)
Garage N
Building
Story 3
Foundation Block, Other
Sewer Public Sewer
Water Public
Architectural Style Colonial
Level or Stories 3
Additional Building Above Grade, Below Grade
New Construction N
Schools
School District Montgomery County Public Schools
Others
Pets Allowed N
Senior Community No
Tax ID 161301235204
Ownership Fee Simple
SqFt Source Assessor
Acceptable Financing Cash, Conventional, FHA, VA
Horse Property N
Listing Terms Cash, Conventional, FHA, VA
Financing Cash,Conventional,FHA,VA
Special Listing Condition Standard
Read Less

Bought with Nigest Getahun-Hawkins • Long & Foster Real Estate, Inc.



