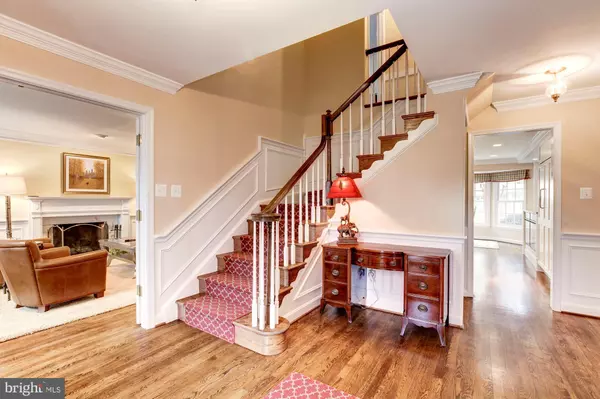For more information regarding the value of a property, please contact us for a free consultation.
11700 LE HAVRE DR Potomac, MD 20854
Want to know what your home might be worth? Contact us for a FREE valuation!

Our team is ready to help you sell your home for the highest possible price ASAP
Key Details
Sold Price $1,280,000
Property Type Single Family Home
Sub Type Detached
Listing Status Sold
Purchase Type For Sale
Square Footage 5,892 sqft
Price per Sqft $217
Subdivision Lake Normandy Estates
MLS Listing ID MDMC697622
Sold Date 08/28/20
Style Colonial
Bedrooms 5
Full Baths 4
Half Baths 2
HOA Y/N N
Abv Grd Liv Area 4,543
Originating Board BRIGHT
Year Built 1983
Annual Tax Amount $12,201
Tax Year 2020
Lot Size 0.491 Acres
Acres 0.49
Property Description
Welcome to 11700 Le Havre Drive, a gorgeous, updated, 5 BR, 4 BA, 2 HBA, center-hall colonial in pristine condition with wonderful, traditional finishes. The beautiful corner lot has great curb appeal on a quiet, cul-de-sac street just 5 minutes north of Potomac Village. Features include gleaming hardwood floors, built-in sound system, crown moldings, two garages with space for 3 cars and a 4-zone HVAC system. The gourmet, eat-in kitchen with island features top-of-the-line Dacor and Sub-Zero appliances and an enviable bay window overlooking extensive backyard landscaping. Centrally located, the kitchen opens up to a spacious family room with gas-starter wood-burning fireplace and French doors to the walkout backyard patio, an office with generous built-in shelving, a formal living room with a gas fireplace, an elegant dining room with wainscoting and a three-season, bright, southwest-facing porch with gas fireplace. The first level also has 2 half baths, a Williamsburg bar fit for entertaining and easy access to the two attached garages.The upper level has 5 spacious bedrooms and 3 full baths, including a master suite with walk-in closets and custom-built cabinetry and a walk out porch. Two of the bedrooms boast vaulted ceilings, dormer windows and a Jack-and-Jill bathroom, and spacious laundry room on upper level!A fully finished, spacious lower level includes a large recreation room with a wet bar and ice maker, a workout room, a full bath and lots of storage.
Location
State MD
County Montgomery
Zoning R-1
Direction Southeast
Rooms
Basement Fully Finished, Partial
Interior
Interior Features Additional Stairway, Bar, Built-Ins, Carpet, Ceiling Fan(s), Central Vacuum, Crown Moldings, Dining Area, Family Room Off Kitchen, Floor Plan - Traditional, Formal/Separate Dining Room, Intercom, Kitchen - Eat-In, Kitchen - Gourmet, Kitchen - Island, Kitchen - Table Space, Primary Bath(s), Pantry, Recessed Lighting, Soaking Tub, Sprinkler System, Upgraded Countertops, Wainscotting, Walk-in Closet(s), Wet/Dry Bar, WhirlPool/HotTub, Window Treatments, Wood Floors
Hot Water 60+ Gallon Tank
Heating Forced Air
Cooling Central A/C
Flooring Wood, Carpet
Fireplaces Number 3
Equipment Central Vacuum, Dishwasher, Disposal, Extra Refrigerator/Freezer, Humidifier, Icemaker, Intercom, Microwave, Oven - Double, Washer, Washer - Front Loading, Dryer - Front Loading, Cooktop - Down Draft
Fireplace Y
Appliance Central Vacuum, Dishwasher, Disposal, Extra Refrigerator/Freezer, Humidifier, Icemaker, Intercom, Microwave, Oven - Double, Washer, Washer - Front Loading, Dryer - Front Loading, Cooktop - Down Draft
Heat Source Natural Gas
Laundry Upper Floor
Exterior
Exterior Feature Enclosed, Porch(es), Patio(s)
Parking Features Garage - Side Entry
Garage Spaces 3.0
Fence Rear
Water Access N
Roof Type Composite
Accessibility None
Porch Enclosed, Porch(es), Patio(s)
Attached Garage 3
Total Parking Spaces 3
Garage Y
Building
Story 3
Sewer Public Sewer
Water Public
Architectural Style Colonial
Level or Stories 3
Additional Building Above Grade, Below Grade
Structure Type Dry Wall
New Construction N
Schools
Elementary Schools Beverly Farms
Middle Schools Herbert Hoover
High Schools Winston Churchill
School District Montgomery County Public Schools
Others
Pets Allowed Y
Senior Community No
Tax ID 161001915917
Ownership Fee Simple
SqFt Source Assessor
Horse Property N
Special Listing Condition Standard
Pets Allowed No Pet Restrictions
Read Less

Bought with Kira Epstein Begal • Washington Fine Properties, LLC
GET MORE INFORMATION




