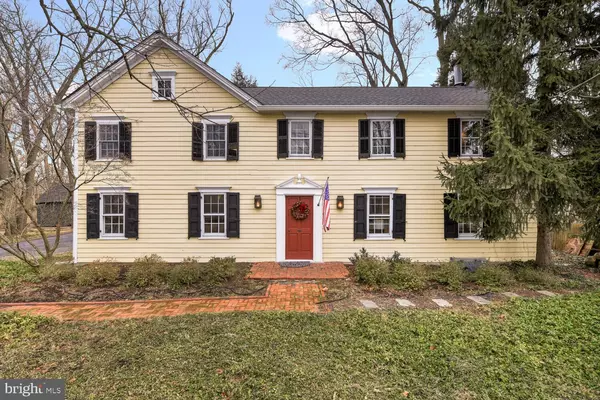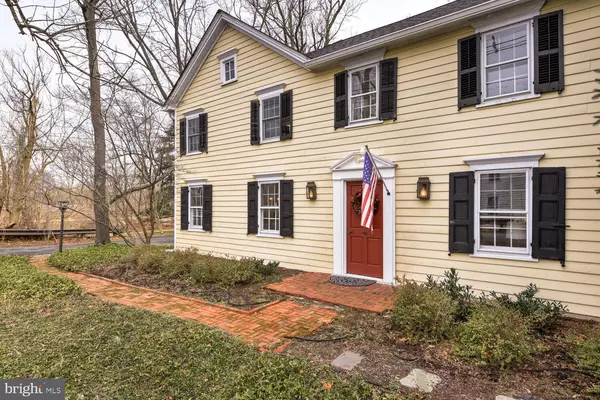For more information regarding the value of a property, please contact us for a free consultation.
4271 QUAKERBRIDGE RD Princeton, NJ 08540
Want to know what your home might be worth? Contact us for a FREE valuation!

Our team is ready to help you sell your home for the highest possible price ASAP
Key Details
Sold Price $575,000
Property Type Single Family Home
Sub Type Detached
Listing Status Sold
Purchase Type For Sale
Square Footage 3,064 sqft
Price per Sqft $187
Subdivision None Available
MLS Listing ID NJME306766
Sold Date 03/31/21
Style Colonial
Bedrooms 4
Full Baths 2
Half Baths 1
HOA Y/N N
Abv Grd Liv Area 3,064
Originating Board BRIGHT
Annual Tax Amount $10,316
Tax Year 2019
Lot Dimensions 129.00 x 0.00
Property Description
HISTORIC CHARM, 21ST CENTURY CONVENIENCE AND A PICTURESQUE LOCATION COMBINE TO MAKE THIS BEAUTIFULLY UPDATED AND MOVE-IN READY HOME TRULY SPECIAL IN EVERY WAY! Set on a tree shaded lot overlooking the Delaware Raritan Canal, this home offers Historic Charm & Solid Construction with all The Modern Convenience of a newer home starting with the BEAUTIFULLY REMODELED KITCHEN (2020) with center island featuring custom, reclaimed wood counter, new stainless appliances, new Andersen 400 Series sliding doors to the patio & backyard; NEW POWDER ROOM and Updated Mud Room with New Entry Door & Storm Door (2020). Additional features include a Main Foyer flanked by the Large Light-filled Formal Living Room with a fireplace and a Formal Dining Room with architectural paneling; a Library with fireplace and built-in bookshelves; and a Large Family Room with vaulted ceiling, built-in cabinetry and skylights; all with beautifully refinished pumpkin pine floors throughout! The second floor offers a light-filled Master Suite with Fireplace framed by beautiful paneling with hidden closet doors, a walk-in closet and full master bath. The second floor is completed with three additional bedrooms and a Fully Remodeled Main Bath (2016). The backyard offers the perfect space to relax and entertain with a large paver patio with a covered side section, fully fenced backyard and scattered mature shade trees. OTHER UPGRADES include New Roof (2016), New AC & Ductwork (2018), Refinished Wood Floors (2016), Stainless Cooktop & Exhaust Hood (2020), Refrigerator 2018), New Skylights in Breakfast Room & Family Room (2017), beautiful painting throughout, walk-up attic space and much more! This home's unique location makes it perfect to enjoy nature with a stroll or bike ride along the Delaware Raritan Canal Towpath and still be within walking distance of both Mercer Mall and Nassau Park shopping. This home is perfect for that discerning buyer who wants today's modern amenities in a home timeless historic elegance.
Location
State NJ
County Mercer
Area West Windsor Twp (21113)
Zoning RES
Rooms
Other Rooms Living Room, Dining Room, Primary Bedroom, Bedroom 2, Bedroom 3, Bedroom 4, Kitchen, Family Room, Library, Primary Bathroom
Basement Partial, Unfinished
Interior
Interior Features Built-Ins, Breakfast Area, Butlers Pantry, Dining Area, Exposed Beams, Formal/Separate Dining Room, Kitchen - Eat-In, Kitchen - Island, Primary Bath(s), Skylight(s), Upgraded Countertops, Wood Floors
Hot Water Oil
Heating Zoned
Cooling Central A/C
Flooring Hardwood, Tile/Brick
Fireplaces Number 3
Equipment Cooktop, Dishwasher, Dryer, Oven - Double, Oven - Wall, Range Hood, Refrigerator, Stainless Steel Appliances, Washer
Fireplace Y
Appliance Cooktop, Dishwasher, Dryer, Oven - Double, Oven - Wall, Range Hood, Refrigerator, Stainless Steel Appliances, Washer
Heat Source Oil
Laundry Main Floor
Exterior
Exterior Feature Patio(s)
Parking Features Covered Parking
Garage Spaces 4.0
Utilities Available Cable TV
Water Access N
View River
Roof Type Pitched,Shingle
Accessibility None
Porch Patio(s)
Total Parking Spaces 4
Garage Y
Building
Story 2
Foundation Concrete Perimeter, Stone
Sewer On Site Septic
Water Well
Architectural Style Colonial
Level or Stories 2
Additional Building Above Grade, Below Grade
New Construction N
Schools
Elementary Schools Maurice Hawk
Middle Schools Grover Ms
High Schools South Hs
School District West Windsor-Plainsboro Regional
Others
Senior Community No
Tax ID 13-00007-00057
Ownership Fee Simple
SqFt Source Assessor
Special Listing Condition Standard
Read Less

Bought with Allison Kelsey Ruszczyk • David DePaola and Company Real Estate



