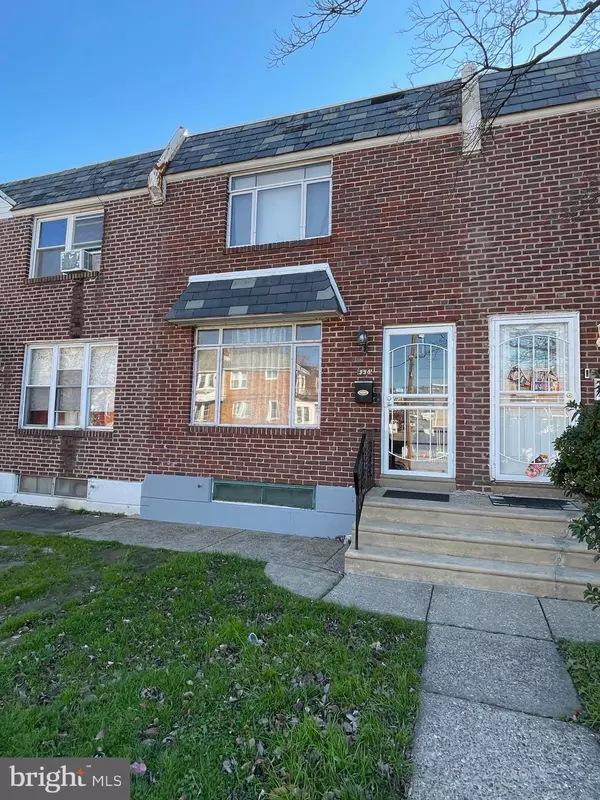For more information regarding the value of a property, please contact us for a free consultation.
330 E ASHDALE ST Philadelphia, PA 19120
Want to know what your home might be worth? Contact us for a FREE valuation!

Our team is ready to help you sell your home for the highest possible price ASAP
Key Details
Sold Price $209,000
Property Type Townhouse
Sub Type Interior Row/Townhouse
Listing Status Sold
Purchase Type For Sale
Square Footage 1,120 sqft
Price per Sqft $186
Subdivision Olney
MLS Listing ID PAPH2048574
Sold Date 02/28/22
Style AirLite
Bedrooms 3
Full Baths 1
Half Baths 1
HOA Y/N N
Abv Grd Liv Area 1,120
Originating Board BRIGHT
Year Built 1942
Annual Tax Amount $1,270
Tax Year 2021
Lot Size 1,333 Sqft
Acres 0.03
Lot Dimensions 16.16 x 82.50
Property Description
Back on the market!! Move in Condition 3 bedroom 1 1/2 bath brick front rowhome on desirable wide street with plenty of street parking and 2 car driveway parking. A beautiful wooden staircase, newer gray modern floors and neutrally painted walls and recessed lighting welcome you to this spacious home. This property boasts a magazine worthy newer kitchen with upscale wooden cabinets, tiled floors, stainless steel appliances and gorgeous granite countertops. All appliances included! Second floor is also decorated in neutral tones with gray walls, tan carpets. white paneled doors and full bath in pristine condition. A full basement offers finished area currently used as a 4th bedroom, can also be used as a Family Room. The unfinished area is floored with a 1/4 private bathroom, laundry room and spacious storage area. This home is a must see! *** All offer due Sunday January 23rd 7PM***Seller reserves right to review and accept offers prior to deadline***
Location
State PA
County Philadelphia
Area 19120 (19120)
Zoning RSA5
Rooms
Other Rooms Living Room, Dining Room, Primary Bedroom, Bedroom 2, Kitchen, Bedroom 1, Other
Basement Full, Partially Finished
Interior
Interior Features Ceiling Fan(s), Dining Area, Recessed Lighting, Skylight(s), Upgraded Countertops
Hot Water Natural Gas
Heating Forced Air
Cooling Central A/C
Flooring Wood, Carpet
Equipment Oven/Range - Gas, Refrigerator, Stainless Steel Appliances, Water Heater
Furnishings No
Fireplace N
Appliance Oven/Range - Gas, Refrigerator, Stainless Steel Appliances, Water Heater
Heat Source Natural Gas
Laundry Basement
Exterior
Exterior Feature Patio(s)
Utilities Available Electric Available, Natural Gas Available, Sewer Available
Water Access N
Roof Type Asphalt,Slate
Accessibility None
Porch Patio(s)
Garage N
Building
Story 2
Foundation Brick/Mortar
Sewer Public Sewer
Water Public
Architectural Style AirLite
Level or Stories 2
Additional Building Above Grade
New Construction N
Schools
School District The School District Of Philadelphia
Others
Senior Community No
Tax ID 421174500
Ownership Fee Simple
SqFt Source Assessor
Acceptable Financing Cash, Conventional, FHA, Negotiable, VA
Horse Property N
Listing Terms Cash, Conventional, FHA, Negotiable, VA
Financing Cash,Conventional,FHA,Negotiable,VA
Special Listing Condition Standard
Read Less

Bought with Renee Paray • Coldwell Banker Realty
GET MORE INFORMATION




