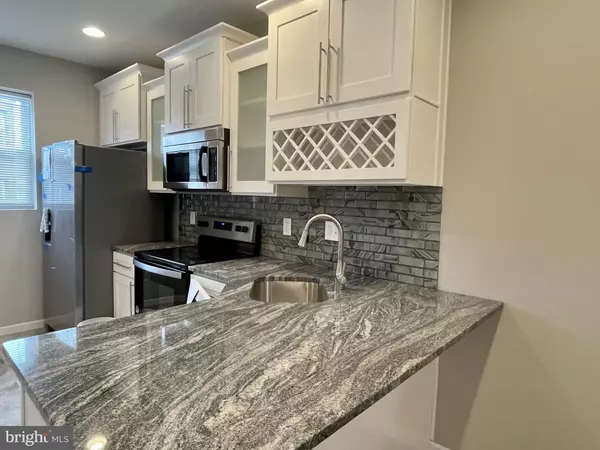For more information regarding the value of a property, please contact us for a free consultation.
5131 N HUTCHINSON ST Philadelphia, PA 19141
Want to know what your home might be worth? Contact us for a FREE valuation!

Our team is ready to help you sell your home for the highest possible price ASAP
Key Details
Sold Price $240,000
Property Type Townhouse
Sub Type Interior Row/Townhouse
Listing Status Sold
Purchase Type For Sale
Square Footage 1,460 sqft
Price per Sqft $164
Subdivision Olney
MLS Listing ID PAPH2113092
Sold Date 06/23/22
Style Traditional
Bedrooms 4
Full Baths 3
HOA Y/N N
Abv Grd Liv Area 1,460
Originating Board BRIGHT
Year Built 1940
Annual Tax Amount $1,030
Tax Year 2022
Lot Size 1,178 Sqft
Acres 0.03
Lot Dimensions 15.00 x 80.00
Property Description
A beautiful rowhome you'll adore! This home features new flooring, recessed lighting, designer's colors and large windows for ample natural light. The open living area leads to a dining room then gorgeous modern kitchen, complete with new granite counters, stylish cabinetry, stainless steel appliances, and a custom backsplash. Continue through the kitchen and check out the lovely balcony just the spot for those summer barbecues and private off street parking! The second floor reveals 3 spacious bedrooms with ample closet space and master suite which is also a delight, with its own master bath. Still, need extra room for a family/game room, work from home office space or guest bedroom? The finished walkout basement is just the space you're looking for and it offers another full bathroom! Inclosed porch for more living space, garage, front patio with yard for more space to relax and entertain outside. Take advantage of this opportunity now and own this beautiful home with style. Close to all major roads and transportation, what are you waiting for? See this home today! Disclosure: Listing agent related to seller.
Location
State PA
County Philadelphia
Area 19141 (19141)
Zoning RSA5
Rooms
Basement Walkout Stairs, Windows, Daylight, Full
Interior
Hot Water Electric
Heating Central
Cooling Central A/C
Heat Source Central
Exterior
Parking Features Basement Garage
Garage Spaces 1.0
Water Access N
Accessibility None
Attached Garage 1
Total Parking Spaces 1
Garage Y
Building
Story 3
Foundation Other
Sewer Public Sewer
Water Public
Architectural Style Traditional
Level or Stories 3
Additional Building Above Grade, Below Grade
New Construction N
Schools
School District The School District Of Philadelphia
Others
Senior Community No
Tax ID 492151600
Ownership Fee Simple
SqFt Source Assessor
Special Listing Condition Standard
Read Less

Bought with Shauntee Z Blow • Compass RE
GET MORE INFORMATION




