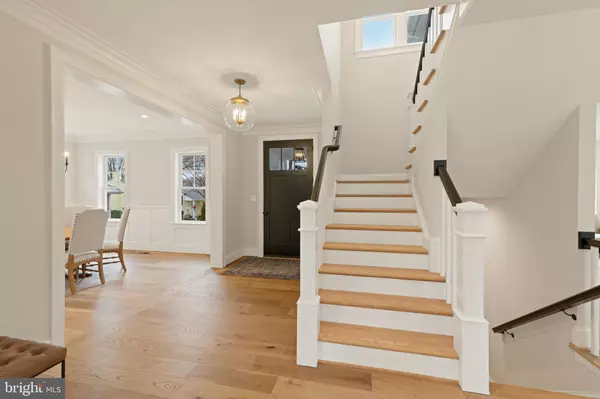For more information regarding the value of a property, please contact us for a free consultation.
6301 23RD ST N Arlington, VA 22205
Want to know what your home might be worth? Contact us for a FREE valuation!

Our team is ready to help you sell your home for the highest possible price ASAP
Key Details
Sold Price $1,775,000
Property Type Single Family Home
Sub Type Detached
Listing Status Sold
Purchase Type For Sale
Square Footage 3,800 sqft
Price per Sqft $467
Subdivision East Falls Church
MLS Listing ID VAAR2007664
Sold Date 02/28/22
Style Traditional
Bedrooms 5
Full Baths 5
HOA Y/N N
Abv Grd Liv Area 2,700
Originating Board BRIGHT
Year Built 1955
Annual Tax Amount $8,660
Tax Year 2021
Lot Size 9,718 Sqft
Acres 0.22
Property Description
** The Arlington Group, in collaboration with Spring Street Development, has perfected the pop-top by elevating a classic Arlington rambler with 9 foot ceilings on the lower, main, and upper levels of the home **This completely re-built and renovated home features a kitchen with crisp white cabinets, quartz tops, and stainless appliances flowing into a family room with coffered ceiling and gas fireplace.**Light flows into the home from Andersen windows which provide views of the large, flat rear yard.**The traditional dining room offers flexible space while the den in an deal home office or playroom or guest space.**A full bath adjoins the den adding to its versatility.**Mudroom entry from the driveway directly into the kitchen -- so convenient!**Upstairs the primary bedroom has a large walk in, fitted closet, private bath with double vanity and a tub to soak away the cares of the day.**An en suite bathroom serves the second bedroom and a shared bathroom is between the third and fourth bedrooms.**The laundry is on this level along with linen storage.**The light filled lower level offers a fifth bedroom, full bath -- perfect for an in law, au pair, guest, or distance learning student.**The rec room provides space for media, exercise, and play.**Stroll to East Falls Church Metro, Tuckahoe Park and Playground, W&OD bike trail, and Stewart Park.**Conveniently located between Westover Village's library, shops, restaurants, and Sunday's farmer's market and Lee-Harrison Center with two groceries, restaurants, shops and services.**Enjoy the independent restaurants along Lee Highway -- District Taco, Sloppy Mamas, Maya Bistro, A Modo Mio, Arlington Kabob -- and the "soon to open" Northside Social!***
Location
State VA
County Arlington
Zoning R-6
Rooms
Other Rooms Dining Room, Primary Bedroom, Bedroom 2, Bedroom 3, Bedroom 4, Bedroom 5, Kitchen, Family Room, Den, Laundry, Mud Room, Recreation Room, Bathroom 2, Bathroom 3, Primary Bathroom, Full Bath
Basement Partially Finished
Interior
Interior Features Family Room Off Kitchen, Floor Plan - Open, Kitchen - Eat-In, Kitchen - Island, Kitchen - Table Space, Wainscotting, Walk-in Closet(s)
Hot Water Natural Gas
Heating Forced Air, Zoned
Cooling Central A/C, Zoned
Flooring Carpet, Ceramic Tile, Wood
Fireplaces Number 1
Fireplaces Type Gas/Propane
Equipment Built-In Microwave, Built-In Range, Dishwasher, Disposal, Refrigerator
Fireplace Y
Window Features Double Hung,Double Pane,Screens
Appliance Built-In Microwave, Built-In Range, Dishwasher, Disposal, Refrigerator
Heat Source Natural Gas
Laundry Upper Floor
Exterior
Garage Spaces 2.0
Fence Rear
Water Access N
Roof Type Architectural Shingle
Accessibility None
Total Parking Spaces 2
Garage N
Building
Story 3
Foundation Other
Sewer Public Sewer
Water Public
Architectural Style Traditional
Level or Stories 3
Additional Building Above Grade, Below Grade
Structure Type 9'+ Ceilings
New Construction Y
Schools
Elementary Schools Tuckahoe
Middle Schools Swanson
High Schools Yorktown
School District Arlington County Public Schools
Others
Senior Community No
Tax ID 11-003-037
Ownership Fee Simple
SqFt Source Assessor
Special Listing Condition Standard
Read Less

Bought with John M Barry Jr. • Compass



