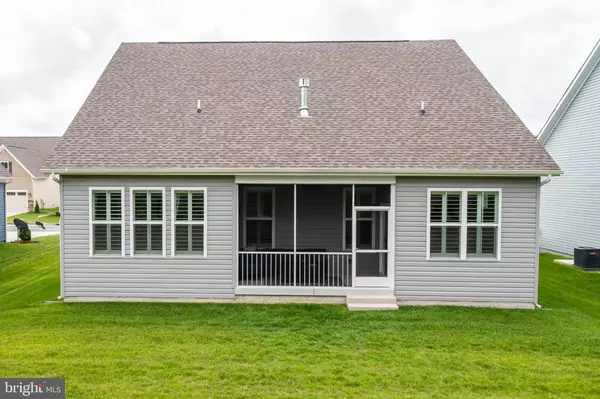For more information regarding the value of a property, please contact us for a free consultation.
36170 WATCH HILL RD Frankford, DE 19945
Want to know what your home might be worth? Contact us for a FREE valuation!

Our team is ready to help you sell your home for the highest possible price ASAP
Key Details
Sold Price $389,999
Property Type Single Family Home
Sub Type Detached
Listing Status Sold
Purchase Type For Sale
Square Footage 1,712 sqft
Price per Sqft $227
Subdivision The Estuary
MLS Listing ID DESU168866
Sold Date 12/15/20
Style Coastal
Bedrooms 3
Full Baths 2
HOA Fees $225/qua
HOA Y/N Y
Abv Grd Liv Area 1,712
Originating Board BRIGHT
Year Built 2018
Annual Tax Amount $918
Tax Year 2020
Lot Size 7,405 Sqft
Acres 0.17
Lot Dimensions 60.00 x 125.00
Property Description
If you are looking for an exquisite ranch home situated on a private wooded homesite located just minutes to the beach, then this is the home for you! Located just five miles from downtown Bethany Beach, and 7 miles from Fenwick Island and Ocean City, Maryland, and minutes from the Assawoman Wildlife Refuge, you can't ask for a better location! As soon as you walk through the front door you will be in awe of the high ceilings, open concept layout, custom plantation shutters, custom ceiling fans, and the luxury vinyl plank flooring that is throughout the main living areas. The front of the home features the two guest bedrooms and the guest bathroom. Walk down the hallway, and you will find the laundry room equipped with a washer, dryer and tankless water heater, and the finished storage area. The light-filled kitchen, dining area, and great room are all open to one another and provide you, your friends, and your family with roomy entertaining space. The kitchen features upgraded white kitchen cabinets, which give the home a great coastal feel, granite countertops, and stainless steel Whirlpool appliances. Plus, the fireplace is an added touch in the great room that you are sure to appreciate. Step out the sliding glass door from the dining area and enjoy the screened porch and the privacy that the wooded backdrop provides. You could even extend your outdoor living space with a paver patio. The owner's suite is tucked away in the back corner of the home and features an upgraded bathroom with the upgraded tile flooring and wall tile, frameless glass shower door, double vanity, and huge walk-in closet! You'll be able to sit back and relax while enjoying your beach home because lawn mowing, edging, fertilization, and mulching in the spring are included in the HOA dues! Perfect for year-round living or an amazing summertime retreat, the community clubhouse is always buzzing with activity. The clubhouse offers community gathering spaces, a bar, a catering kitchen, a game room with pool and shuffleboard tables, an indoor fireplace, a conference room, a state-of-the-art fitness facility, a fitness class/yoga studio, and an arts and crafts room. Enjoy warm summer days at the expansive main pool with in-water sunning deck, benches, and lap pool, or have the kids or grandkids splash around at the childrens pool. Relax at the outdoor covered pavilion with bar, TV, and seating areas or mingle with your new neighbors at the outdoor gas firepit. You can even play a round of tennis or pickleball, test out the putting green, or enjoy playing some bocce ball. Other community amenities include more than 17 miles of pathways, sidewalks, and wooded trails. This incredible ranch home nestled in the peace and serenity of The Estuary is not going to last long, so schedule your private tour today!
Location
State DE
County Sussex
Area Baltimore Hundred (31001)
Zoning R
Rooms
Other Rooms Dining Room, Primary Bedroom, Bedroom 2, Bedroom 3, Kitchen, Great Room, Laundry, Storage Room, Bathroom 2, Primary Bathroom, Screened Porch
Main Level Bedrooms 3
Interior
Interior Features Ceiling Fan(s)
Hot Water Propane, Tankless
Heating Forced Air
Cooling Central A/C
Flooring Ceramic Tile, Carpet, Vinyl
Fireplaces Number 1
Fireplaces Type Gas/Propane
Equipment Built-In Range, Refrigerator, Dishwasher, Dryer, Washer, Water Heater - Tankless, Microwave
Furnishings No
Fireplace Y
Window Features Double Pane,Energy Efficient
Appliance Built-In Range, Refrigerator, Dishwasher, Dryer, Washer, Water Heater - Tankless, Microwave
Heat Source Propane - Leased
Laundry Main Floor, Dryer In Unit, Washer In Unit
Exterior
Exterior Feature Screened
Parking Features Garage - Front Entry, Inside Access
Garage Spaces 6.0
Utilities Available Under Ground
Amenities Available Bar/Lounge, Billiard Room, Club House, Common Grounds, Community Center, Exercise Room, Fitness Center, Game Room, Jog/Walk Path, Lake, Meeting Room, Party Room, Picnic Area, Pier/Dock, Pool - Outdoor, Putting Green, Recreational Center, Swimming Pool, Water/Lake Privileges
Water Access N
View Trees/Woods
Roof Type Architectural Shingle
Accessibility Doors - Lever Handle(s)
Porch Screened
Attached Garage 2
Total Parking Spaces 6
Garage Y
Building
Story 1
Foundation Crawl Space, Concrete Perimeter
Sewer Public Sewer
Water Public
Architectural Style Coastal
Level or Stories 1
Additional Building Above Grade, Below Grade
Structure Type 9'+ Ceilings,Dry Wall,High
New Construction N
Schools
School District Indian River
Others
HOA Fee Include Common Area Maintenance,Lawn Maintenance,Management,Pool(s),Recreation Facility,Reserve Funds,Road Maintenance,Snow Removal,Trash
Senior Community No
Tax ID 134-19.00-558.00
Ownership Fee Simple
SqFt Source Assessor
Security Features Carbon Monoxide Detector(s),Smoke Detector
Acceptable Financing Cash, Conventional, FHA, VA, USDA
Horse Property N
Listing Terms Cash, Conventional, FHA, VA, USDA
Financing Cash,Conventional,FHA,VA,USDA
Special Listing Condition Standard
Read Less

Bought with DARLENE TRAVAGLINE • Cummings & Co. Realtors



