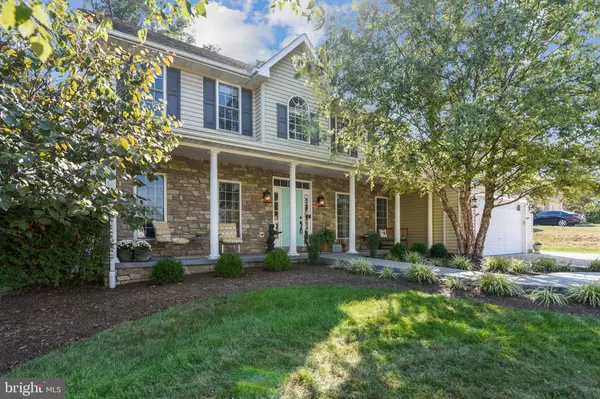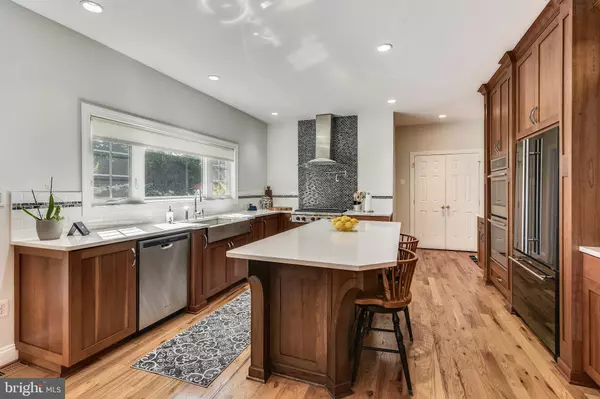For more information regarding the value of a property, please contact us for a free consultation.
413 MONTGOMERY CT Berryville, VA 22611
Want to know what your home might be worth? Contact us for a FREE valuation!

Our team is ready to help you sell your home for the highest possible price ASAP
Key Details
Sold Price $650,000
Property Type Single Family Home
Sub Type Detached
Listing Status Sold
Purchase Type For Sale
Square Footage 3,254 sqft
Price per Sqft $199
Subdivision Hermitage
MLS Listing ID VACL2000202
Sold Date 10/08/21
Style Colonial
Bedrooms 4
Full Baths 4
Half Baths 1
HOA Y/N N
Abv Grd Liv Area 3,254
Originating Board BRIGHT
Year Built 2005
Annual Tax Amount $3,828
Tax Year 2021
Lot Size 0.340 Acres
Acres 0.34
Property Description
Welcome home to this stunning 4 bedroom, 4 1/2 bath interior designer's dream home featuring over 3200 square feet situated on over 1/3 acre cul-de-sac lot with absolutely no detail overlooked! Pristine sand in place hardwood floors adorn the main level. There is a main level office with French doors, a dining room and a spacious family room with a dual sided fireplace into the dining area of the chef inspired kitchen. The kitchen will most certainly be a gathering place for friends and family around the large island featuring quartz countertops and custom cabinetry created by an artisan in South Carolina. Top of the line appliances include a Wolf gas cooktop and Dornbracht chrome faucet system and farm sink. There is also a separate area with a sink perfect for a coffee bar and equipped with a wine refrigerator to take your glass of wine to enjoy the sunset from the lovely patio and backyard oasis that features various seating areas and a gas grill with a natural gas hook up that will convey with the home. The upper level primary bedroom features a tray ceiling, hard wood floors, a gas fireplace and custom cabinetry that is also in the spa inspired bathroom. The other large 3 additional bedrooms all feature en suite bathrooms with one that could serve as a second owners bedroom with en suite bathroom featuring a jetted tub. The lower level is spacious and awaiting your finishing touches! Even though Berryville water is great this home's water treatment system takes it to the next level! There is a whole house water sediment filter system and water softener system . This entire home is a perfect 10!!
Location
State VA
County Clarke
Zoning RESIDENTIAL
Rooms
Basement Rear Entrance, Walkout Stairs, Partially Finished, Interior Access
Interior
Interior Features Floor Plan - Open, Kitchen - Table Space, Kitchen - Gourmet, Kitchen - Island, Formal/Separate Dining Room, Butlers Pantry, Ceiling Fan(s)
Hot Water Natural Gas
Cooling Central A/C
Flooring Hardwood, Carpet, Ceramic Tile
Fireplaces Number 2
Fireplaces Type Double Sided, Gas/Propane
Equipment Cooktop, Dishwasher, Disposal, Dryer, Oven - Wall, Oven - Double, Refrigerator, Stainless Steel Appliances, Washer, Water Heater
Fireplace Y
Appliance Cooktop, Dishwasher, Disposal, Dryer, Oven - Wall, Oven - Double, Refrigerator, Stainless Steel Appliances, Washer, Water Heater
Heat Source Natural Gas
Exterior
Exterior Feature Patio(s)
Parking Features Garage - Front Entry, Garage Door Opener, Inside Access
Garage Spaces 2.0
Water Access N
Accessibility Chairlift, Ramp - Main Level, Wheelchair Mod
Porch Patio(s)
Attached Garage 2
Total Parking Spaces 2
Garage Y
Building
Story 3
Sewer Public Sewer
Water Public
Architectural Style Colonial
Level or Stories 3
Additional Building Above Grade, Below Grade
New Construction N
Schools
High Schools Clarke County
School District Clarke County Public Schools
Others
Senior Community No
Tax ID 14A8--4-175
Ownership Fee Simple
SqFt Source Estimated
Special Listing Condition Standard
Read Less

Bought with Laura Walsh • RE/MAX Premier- Leesburg



